Chelsea Place - Apartment Living in Murfreesboro, TN
About
Welcome to Chelsea Place
805 Bradyville Pike Murfreesboro, TN 37130P: 833-687-0399 TTY: 711
F: 615-893-3520
Office Hours
Monday and Tuesday 9:00 AM to 6:00 PM. Wednesday 10:00 AM to 6:00 PM. Thursday and Friday 9:00 AM to 6:00 PM. Saturday 10:00 AM to 5:00 PM. Sunday 1:00 PM to 5:00 PM.
Chelsea Place Apartment Homes in Murfreesboro, TN, are picture-perfect, from our Georgian leasing center and stately architecture to our peaceful pond and wooded setting. Our tranquil 52 acres of impeccably landscaped park-like grounds create an exquisite retreat reminiscent of a country estate. With easy access to TN-99 and Middle Tennessee Blvd. there are many options for you to spend an enjoyable day in this great city. The Middle Tennessee State University, as well as the finest dining and shopping, are minutes away.
Chelsea Place is pleased to offer twelve floor plans that vary from one to three bedroom options. Each apartment home for rent, modernly designed to exceed your expectations, comes with all-electric appliances in the kitchen to create fabulous meals for your family and friends. Some of our apartment homes feature a personal balcony or patio, a den or study, walk-in closets, and washers and dryers. Whatever you need to make your life comfortable, Chelsea Place apartments in Murfreesboro, TN, will try and meet the criteria!
Right out front of your door, you will find a variety of community amenities to pique your interest. We have three sparkling, saltwater swimming pools, sand volleyball courts, and a 24-hour fitness center with a tanning bed. Enjoy the outdoor music park or picnic area for a barbecue. We are pet-friendly and provide a large dog park, Yappy hours, and annual pet events, so please call to inquire about some restrictions. Contact us for a community tour of our fruit orchard, fishing pond, and other impressive aspects of living at Chelsea Place apartment homes!
Voted Best Apartment Complex in Rutherford County 2022 by The Murfreesboro Post!
Floor Plans
1 Bedroom Floor Plan
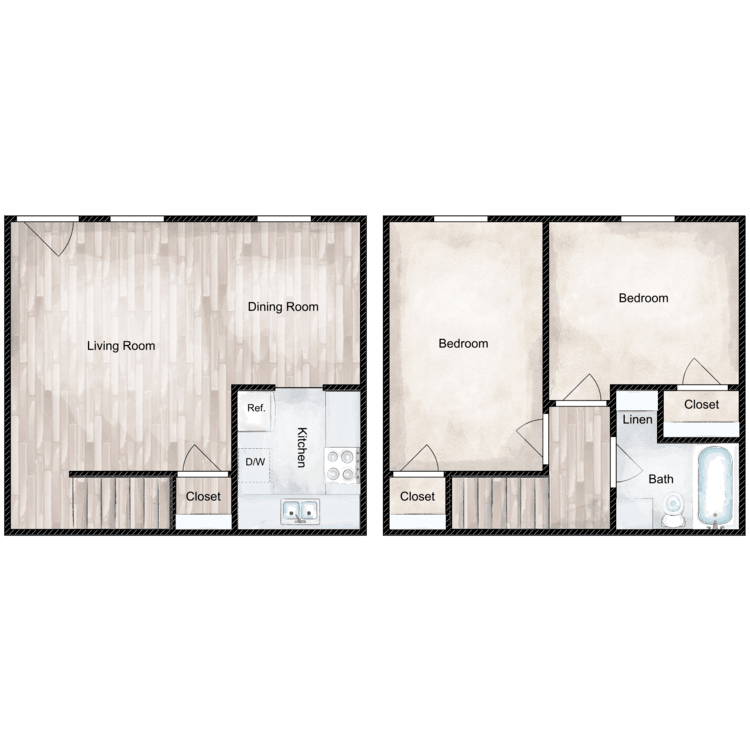
Charlotte
Details
- Beds: 1 Bedroom
- Baths: 1
- Square Feet: 638
- Rent: $1165-$1222
- Deposit: Call for details.
Floor Plan Amenities
- All-electric Appliances
- Den or Study
* In Select Apartment Homes
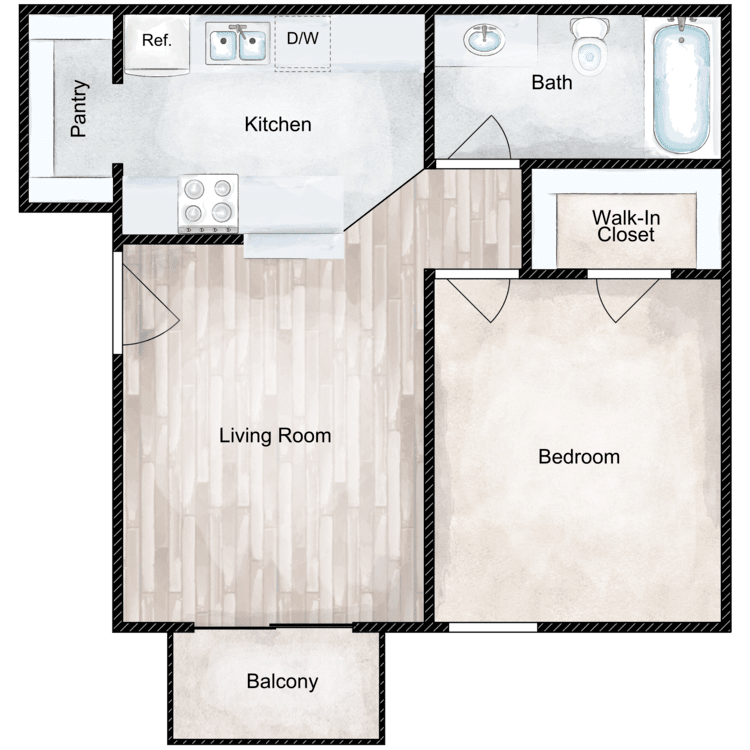
Jackson
Details
- Beds: 1 Bedroom
- Baths: 1
- Square Feet: 483
- Rent: $1224-$1316
- Deposit: Call for details.
Floor Plan Amenities
- All-electric Appliances
- Balcony or Patio
- Washer and Dryer in Home *
* In Select Apartment Homes
Floor Plan Photos
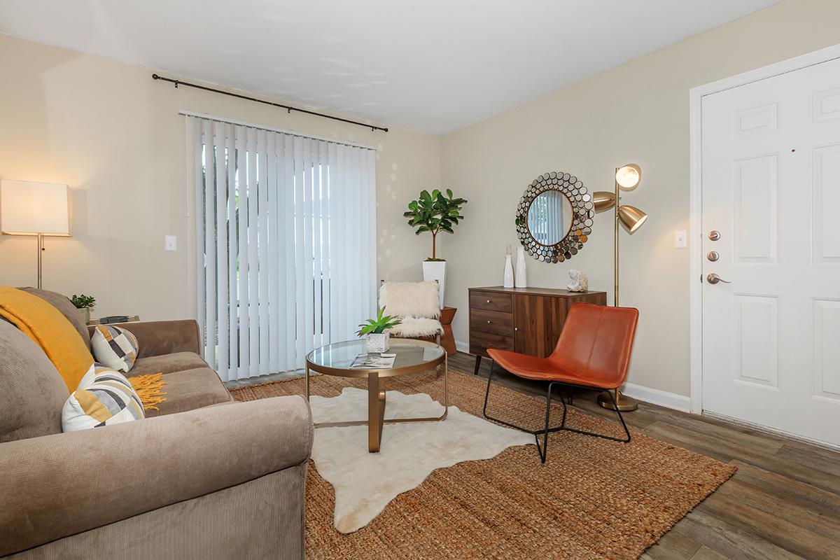
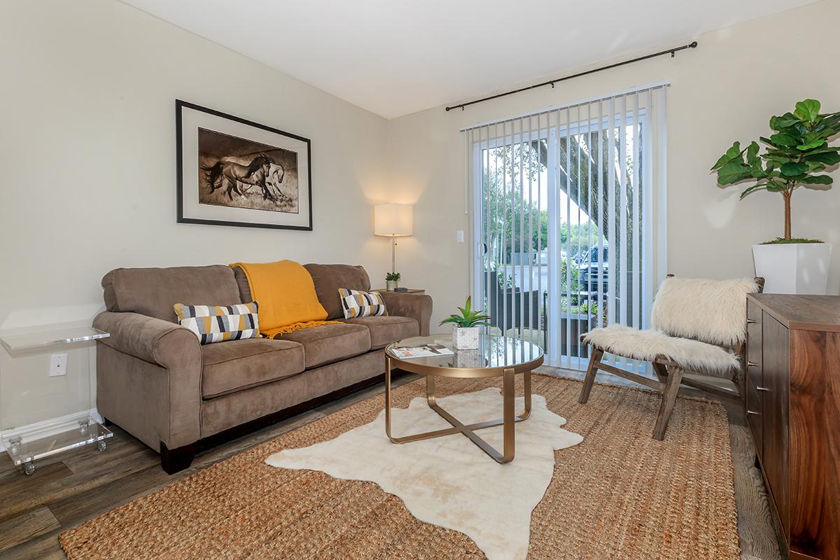
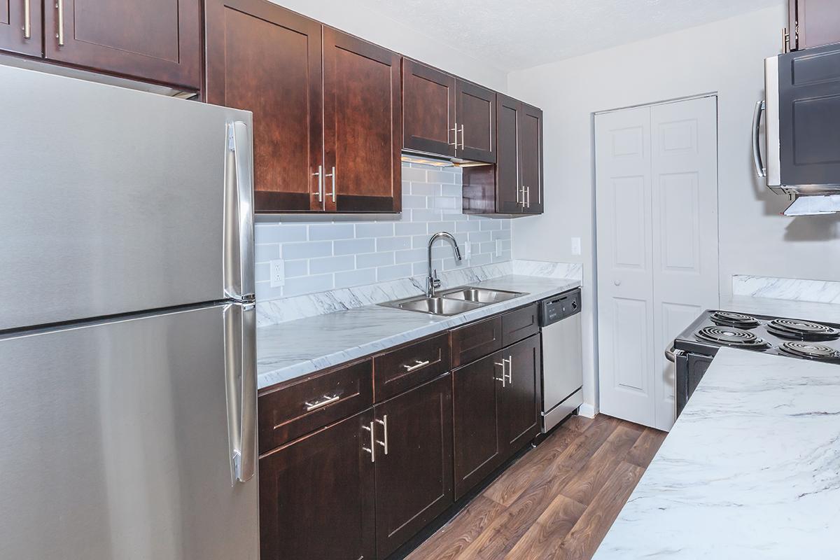
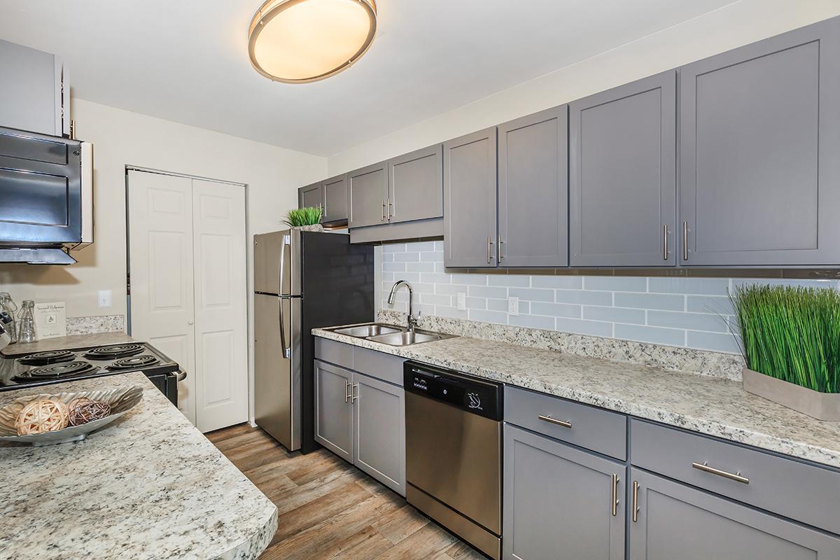
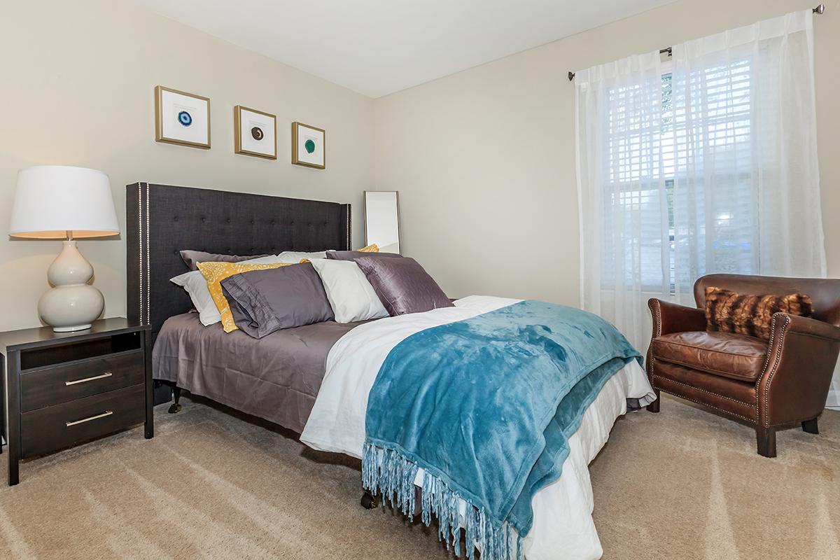
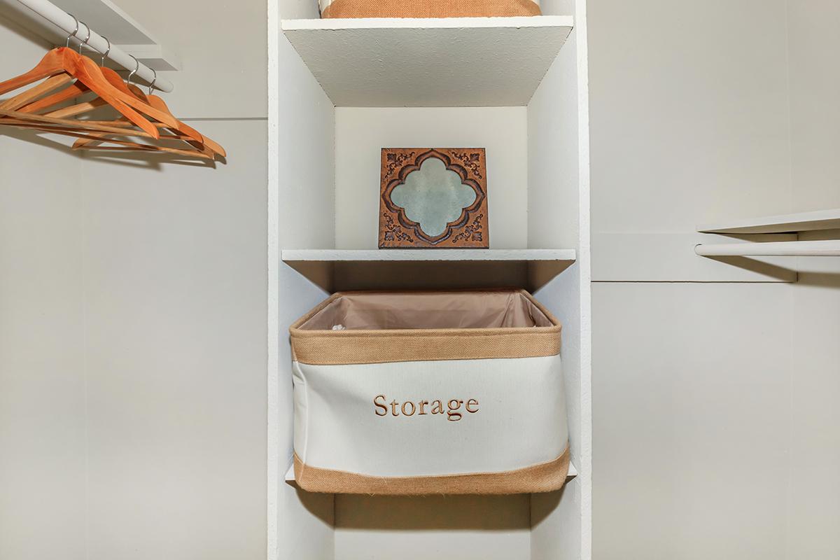
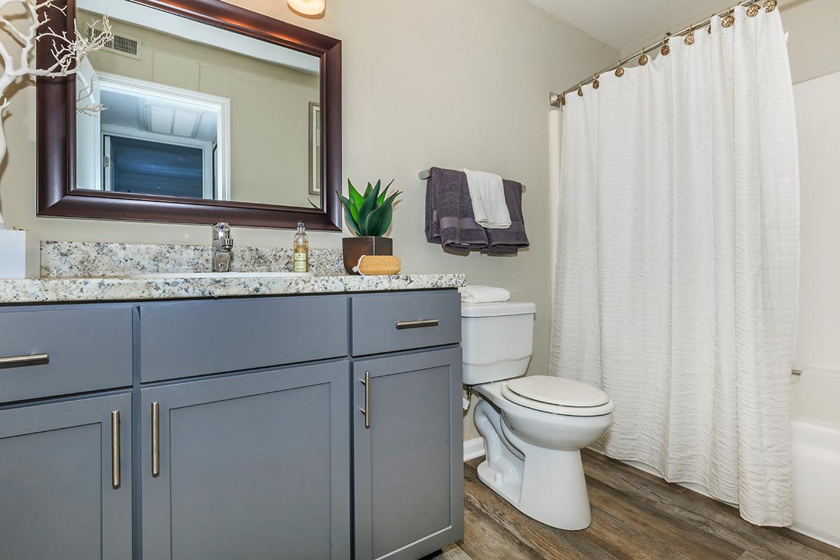
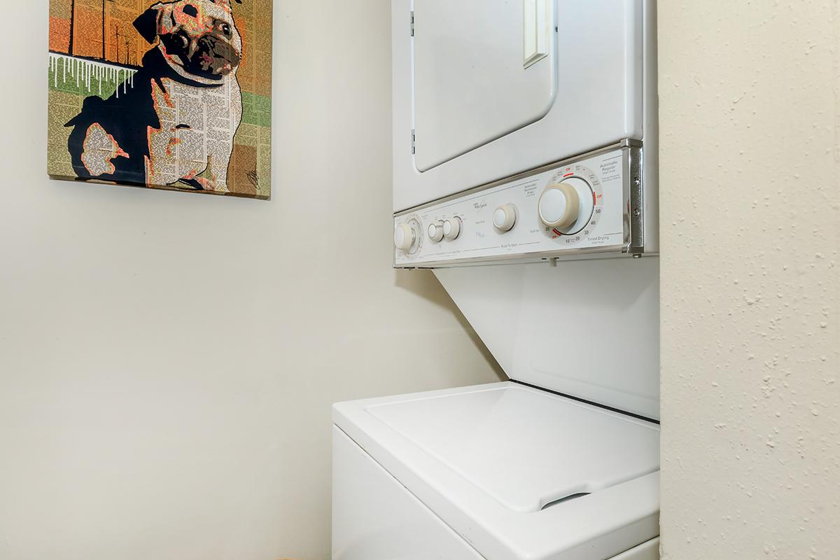
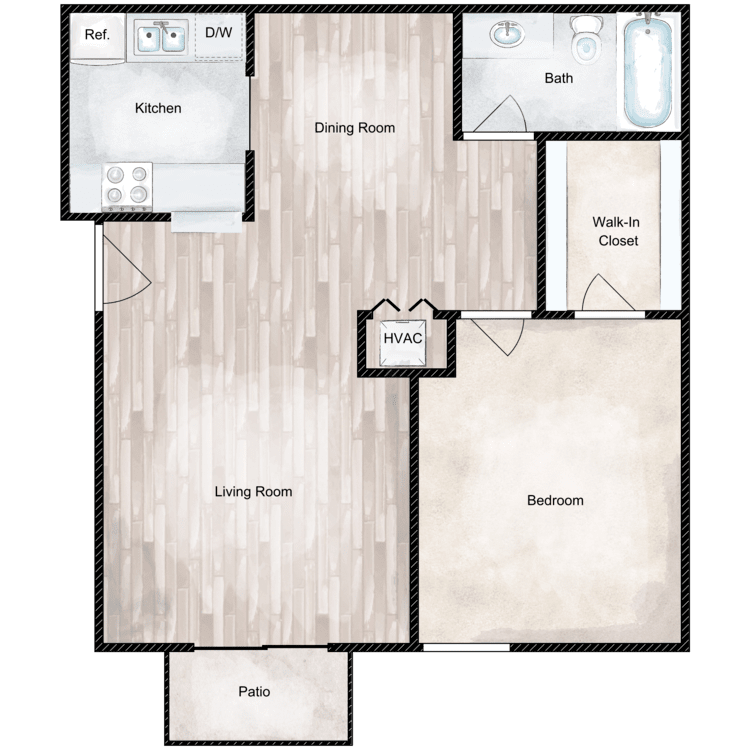
Lexington
Details
- Beds: 1 Bedroom
- Baths: 1
- Square Feet: 676
- Rent: $1159
- Deposit: Call for details.
Floor Plan Amenities
- All-electric Appliances
- Balcony or Patio
- Walk-in Closets
* In Select Apartment Homes
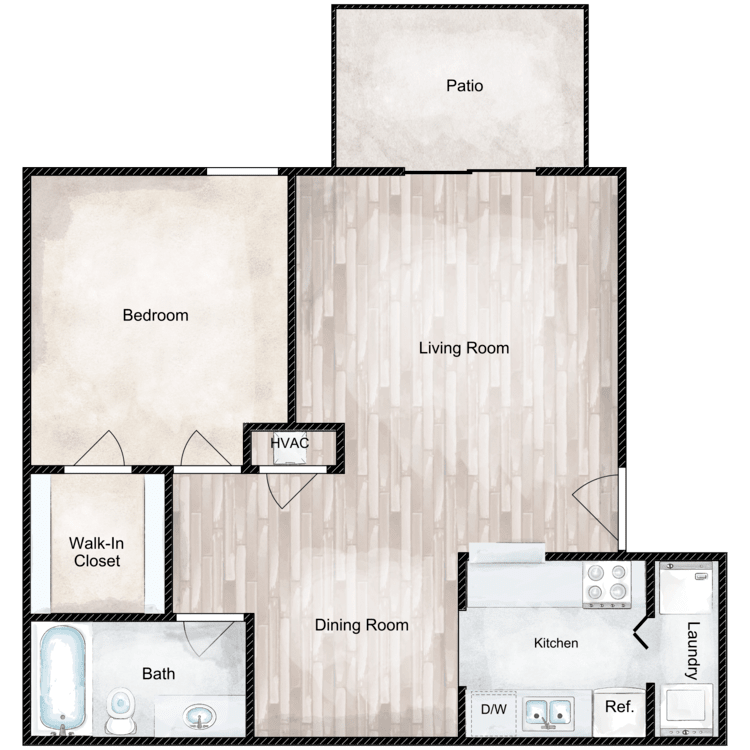
Raleigh
Details
- Beds: 1 Bedroom
- Baths: 1
- Square Feet: 712
- Rent: $1446-$1516
- Deposit: Call for details.
Floor Plan Amenities
- All-electric Appliances
- Balcony or Patio
- Washer and Dryer in Home *
* In Select Apartment Homes
Floor Plan Photos
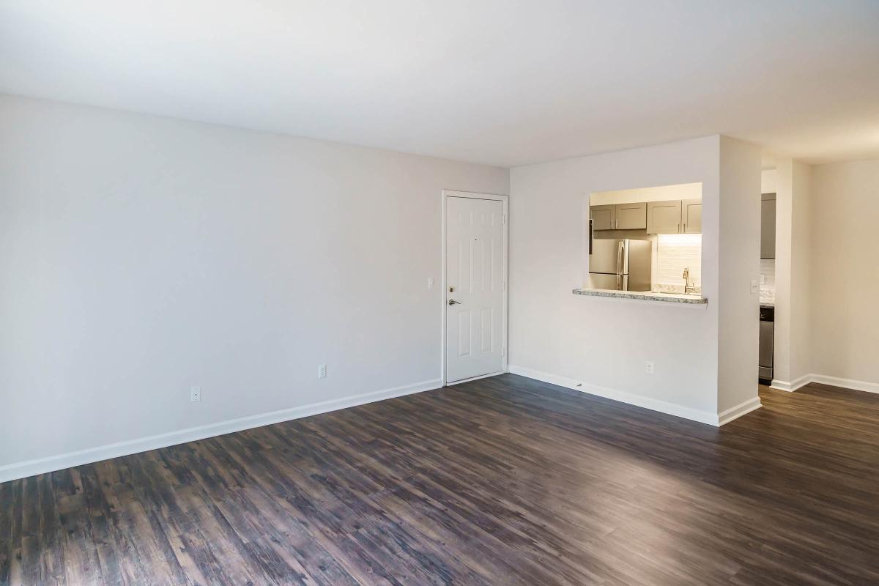
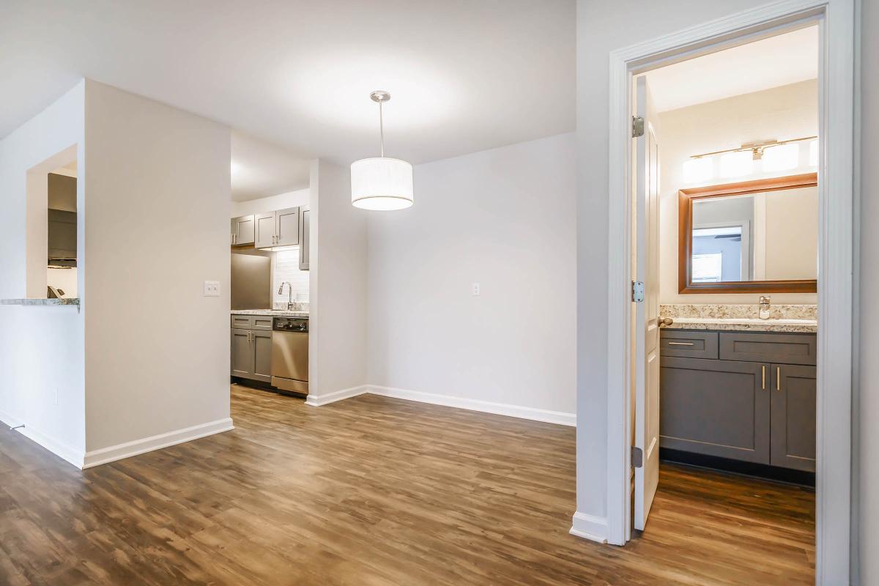
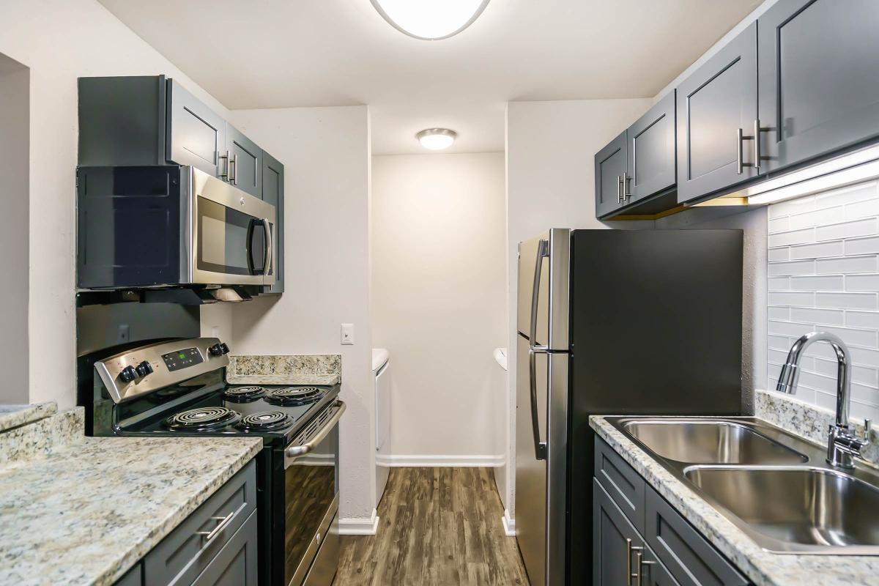
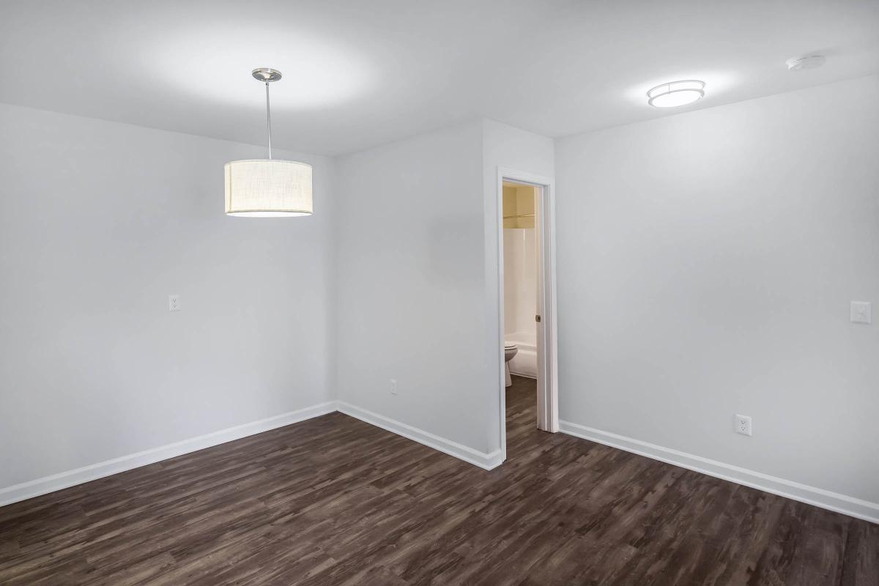
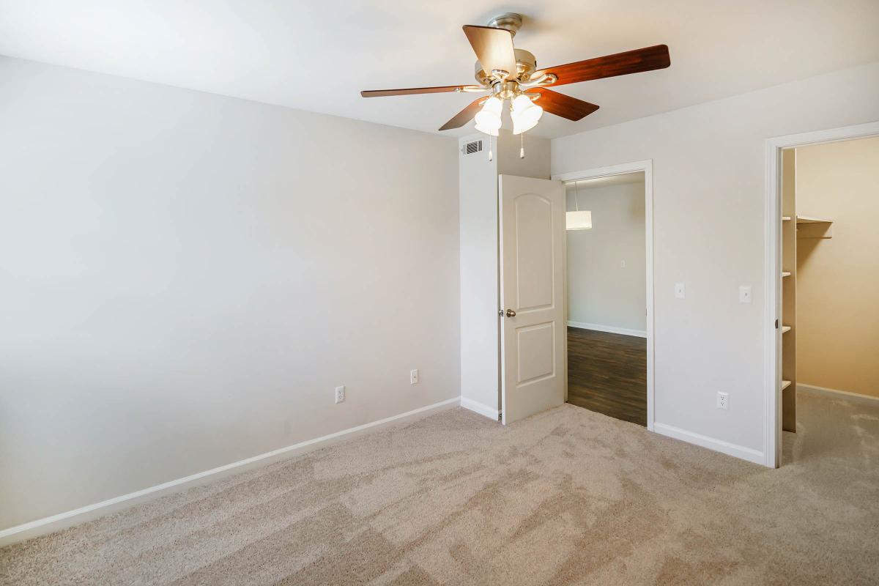
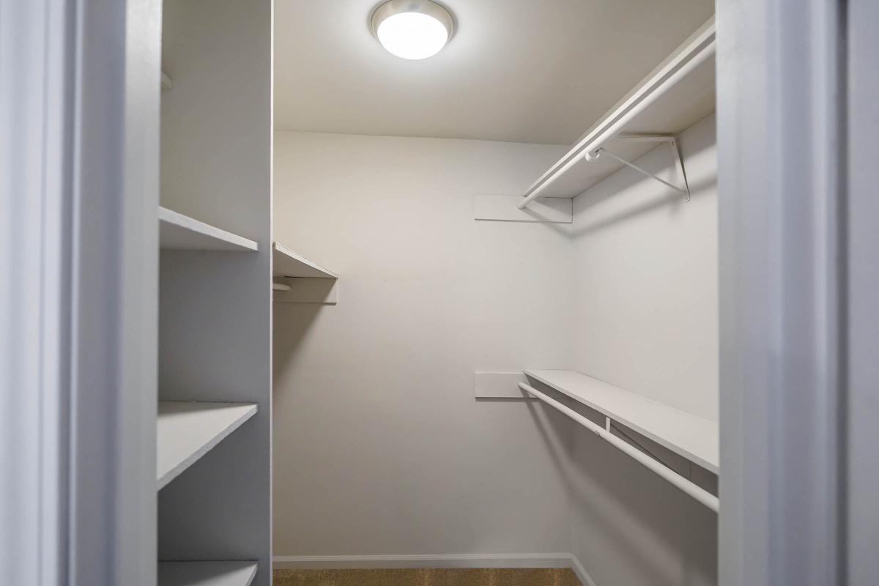
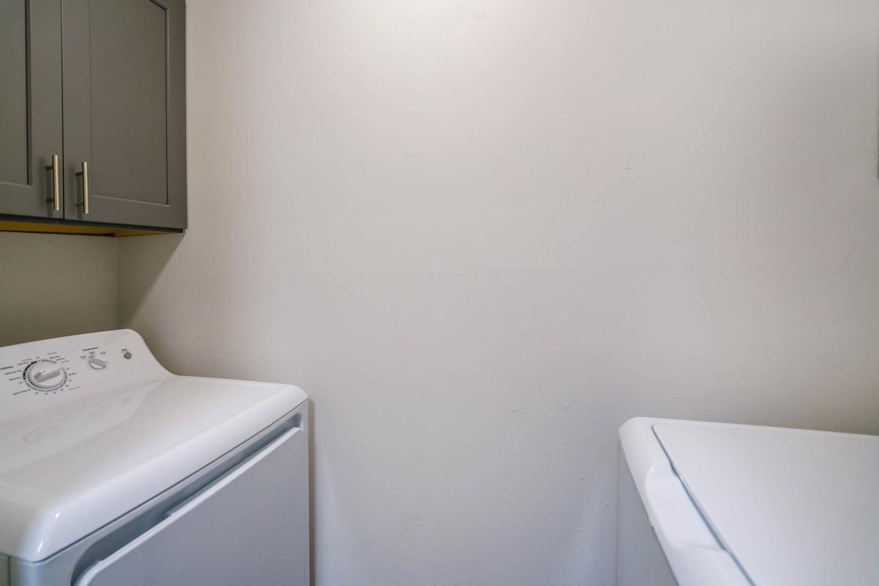
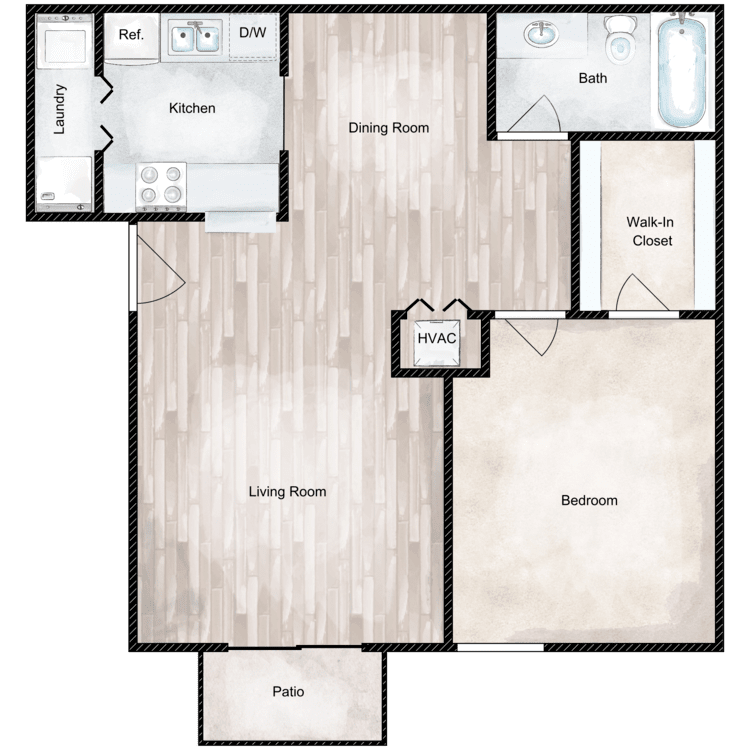
Augusta
Details
- Beds: 1 Bedroom
- Baths: 1
- Square Feet: 721
- Rent: $1456-$1506
- Deposit: Call for details.
Floor Plan Amenities
- All-electric Appliances
- Balcony or Patio
- Washer and Dryer in Home *
- Walk-in Closets
* In Select Apartment Homes
Floor Plan Photos
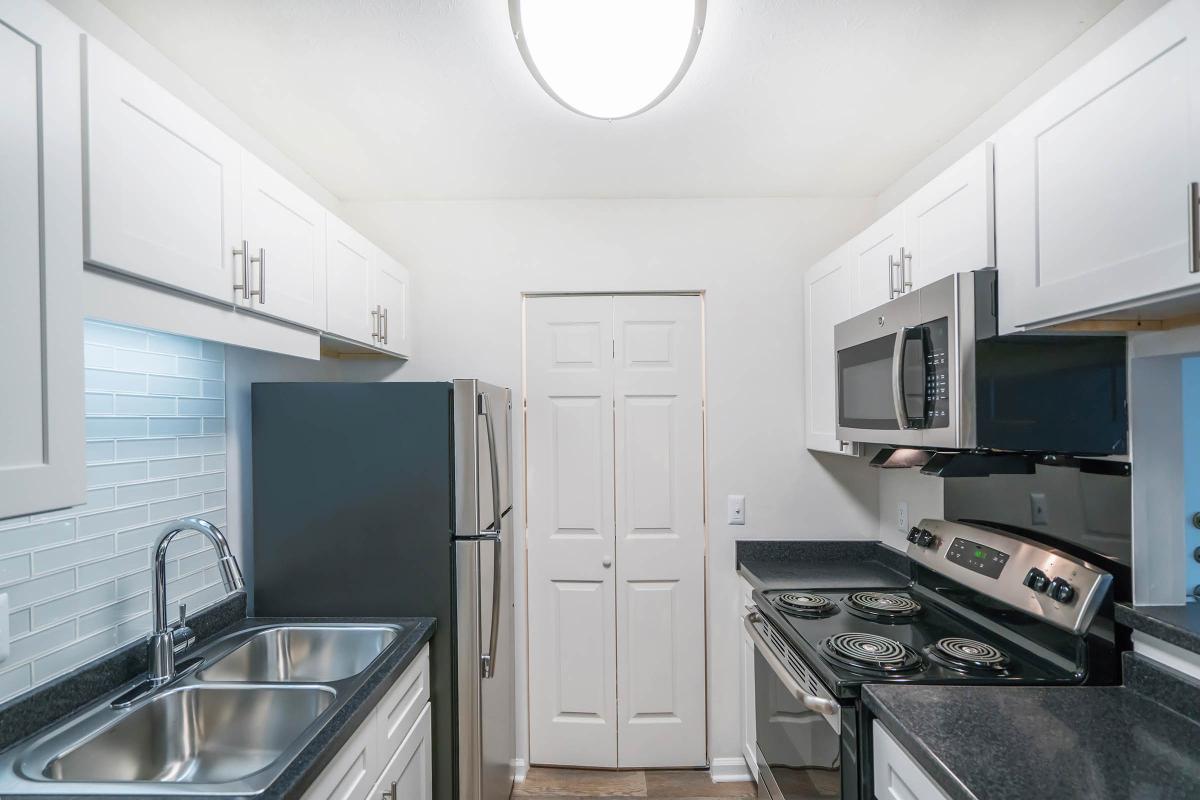
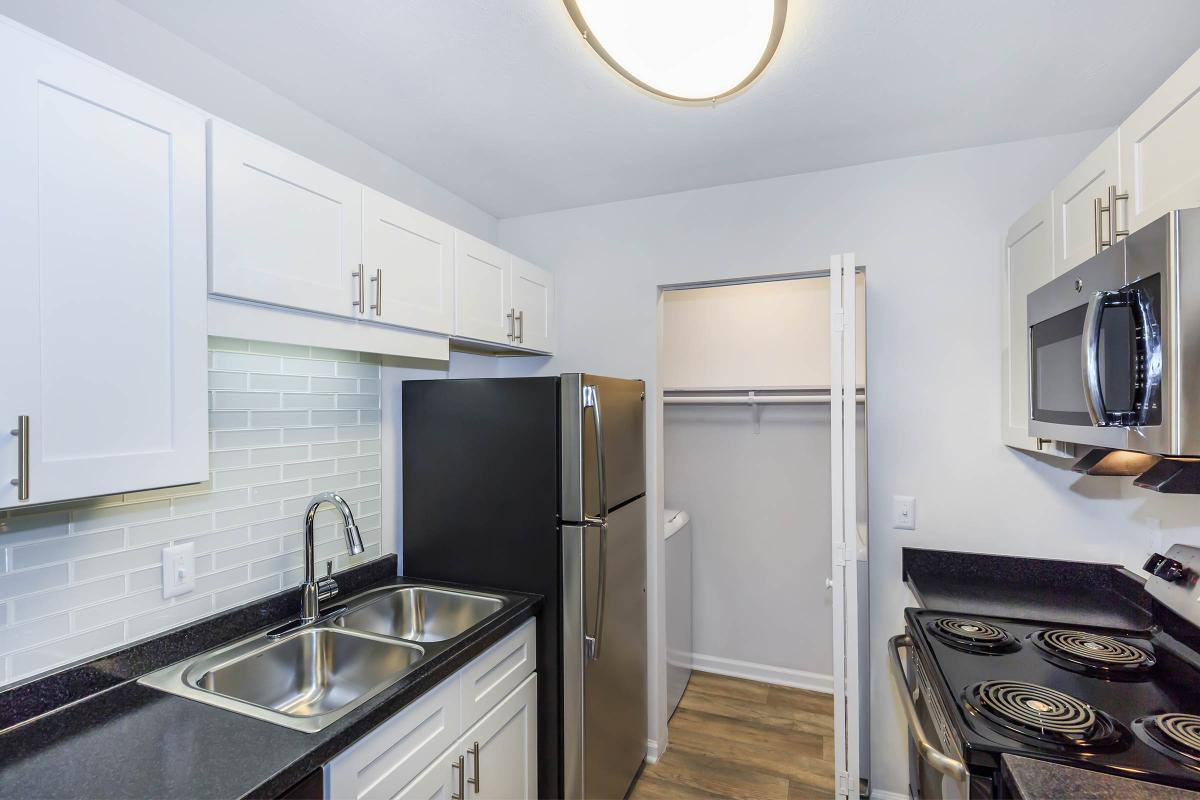
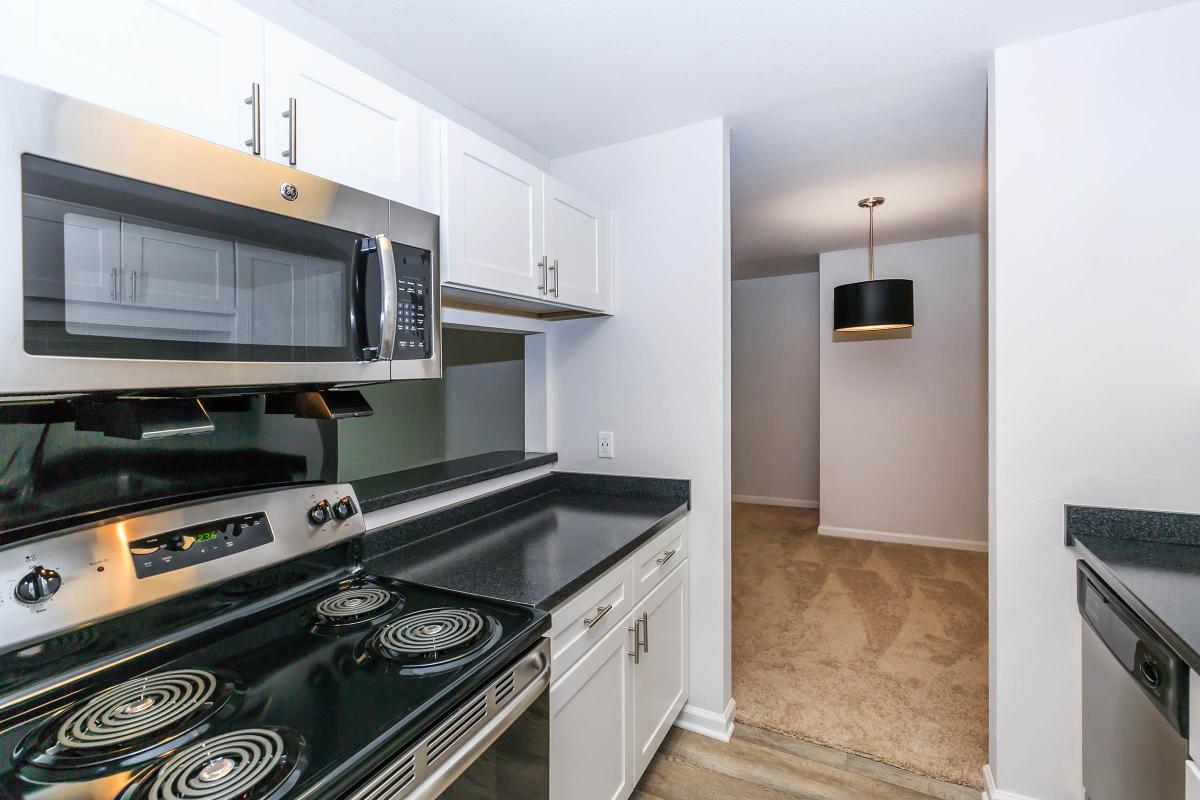
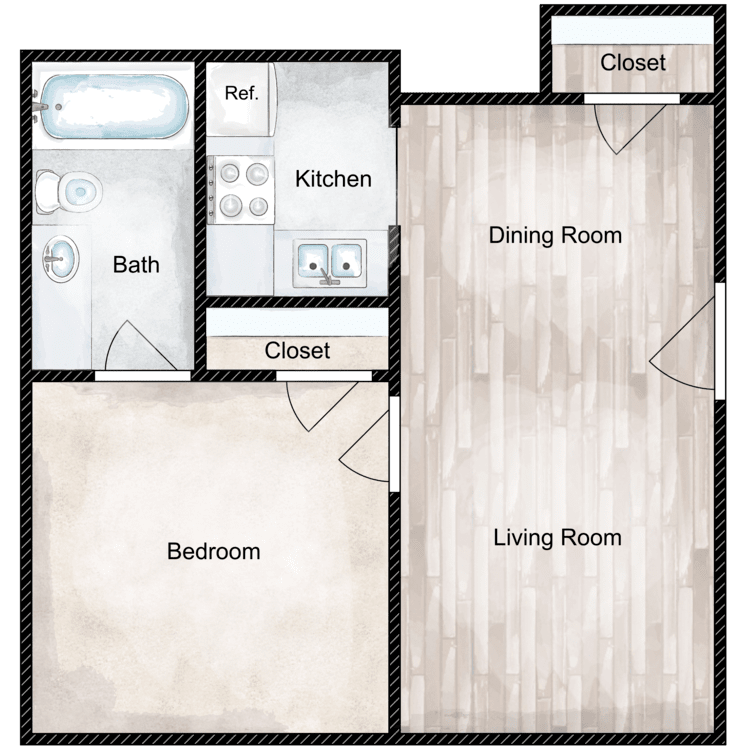
Williamsburg
Details
- Beds: 1 Bedroom
- Baths: 1
- Square Feet: 444-498
- Rent: $1153-$1183
- Deposit: Call for details.
Floor Plan Amenities
- All-electric Appliances
* In Select Apartment Homes
2 Bedroom Floor Plan
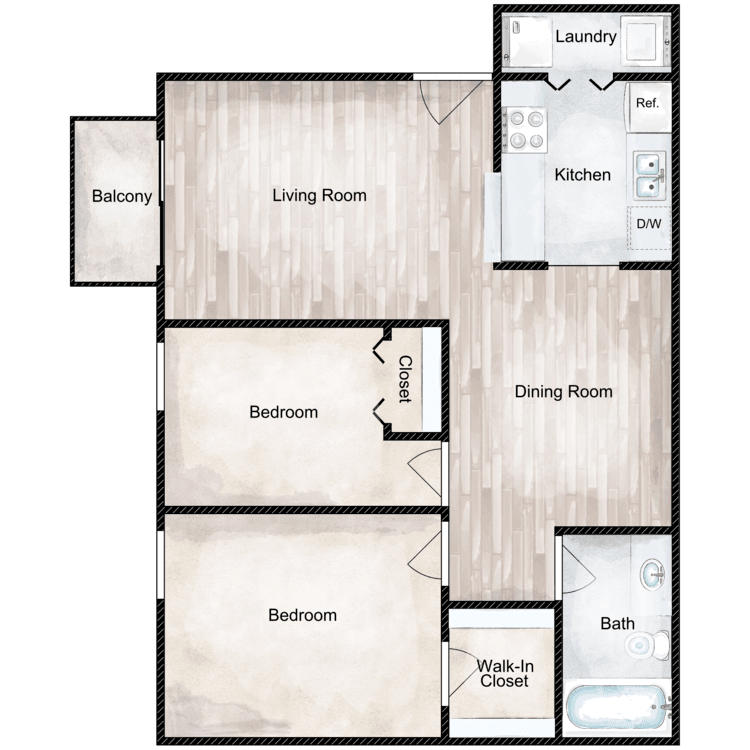
Savannah
Details
- Beds: 2 Bedrooms
- Baths: 1
- Square Feet: 721-810
- Rent: $1495-$1527
- Deposit: Call for details.
Floor Plan Amenities
- All-electric Appliances
- Balcony or Patio
- Washer and Dryer in Home *
- Walk-in Closets
* In Select Apartment Homes
Floor Plan Photos
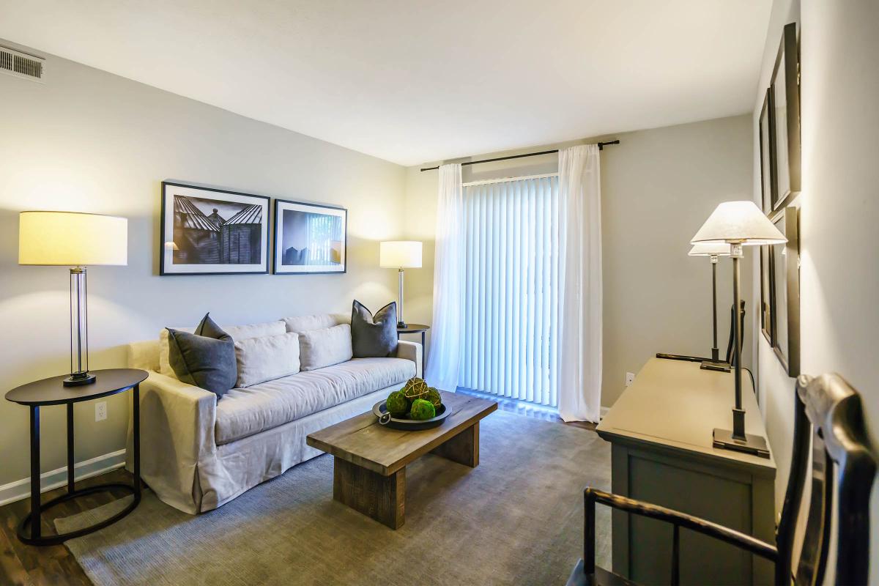
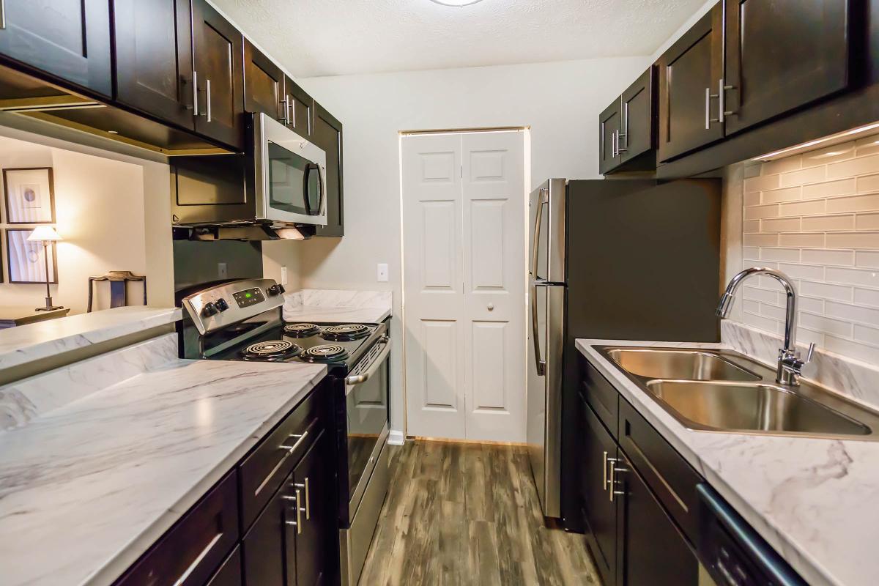
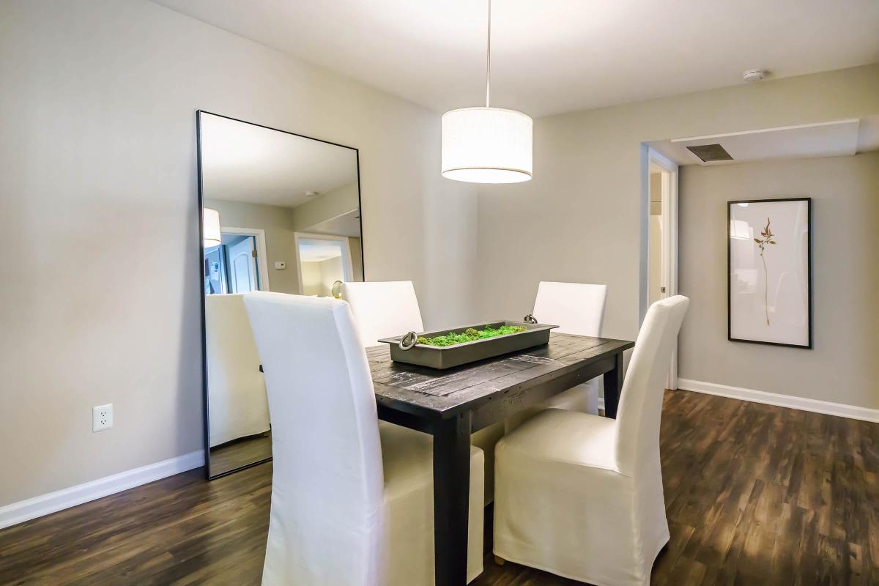
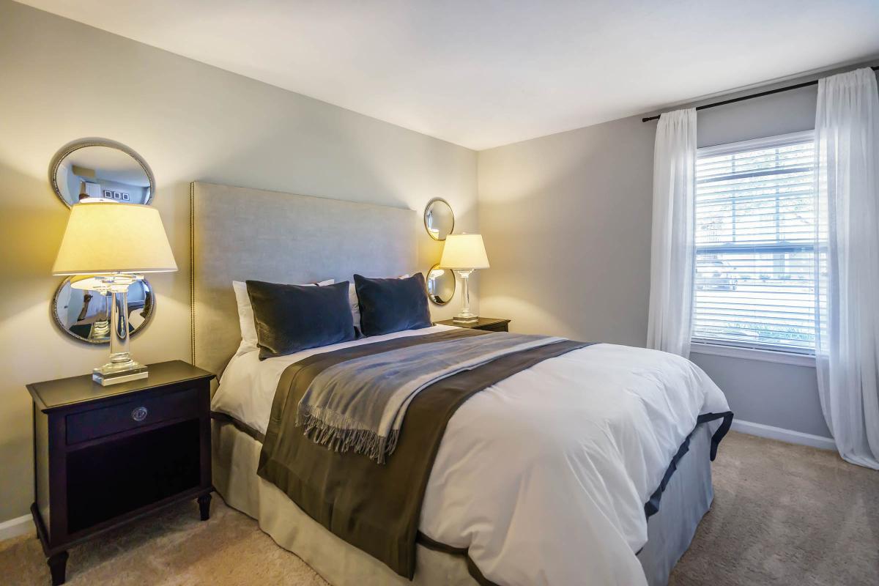
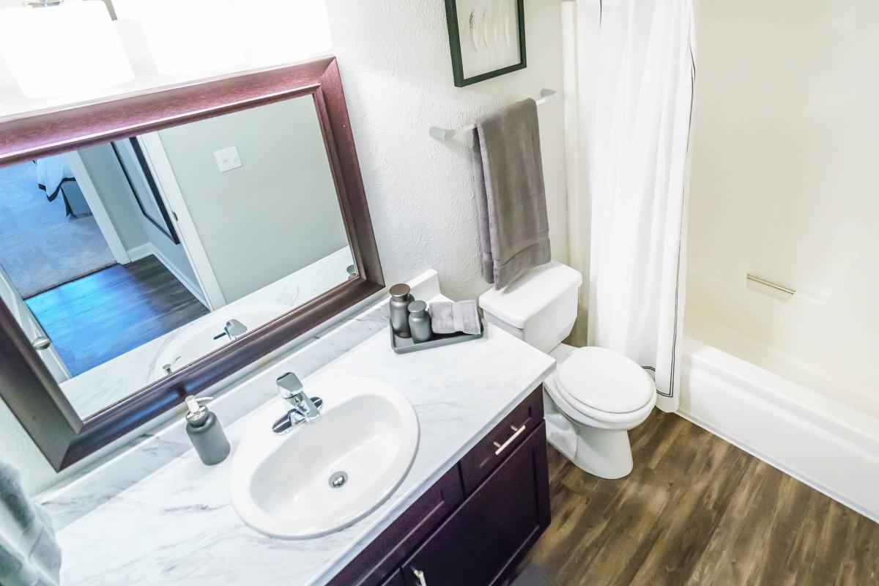
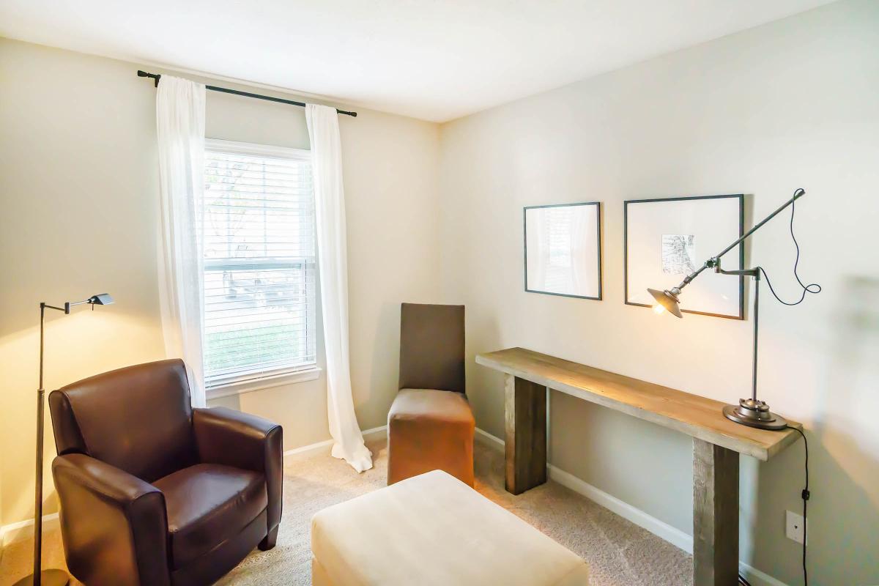
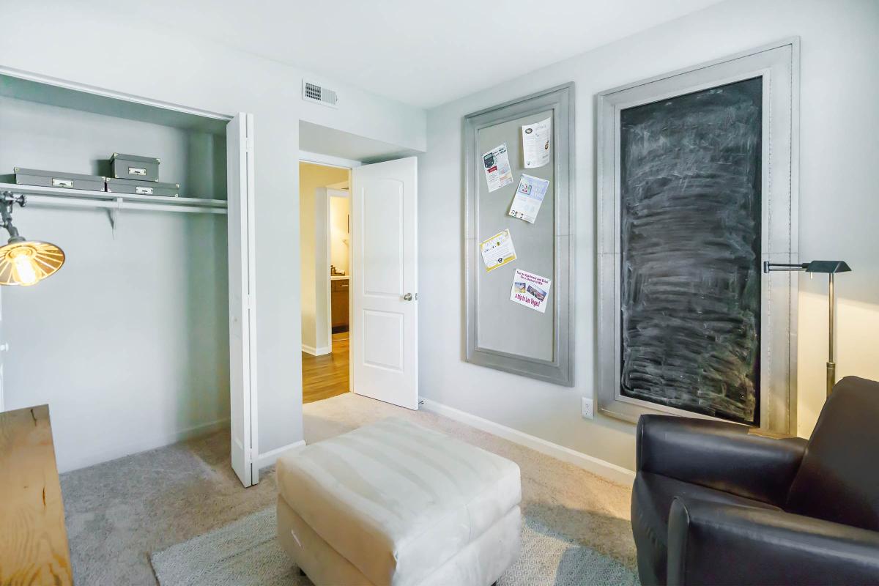
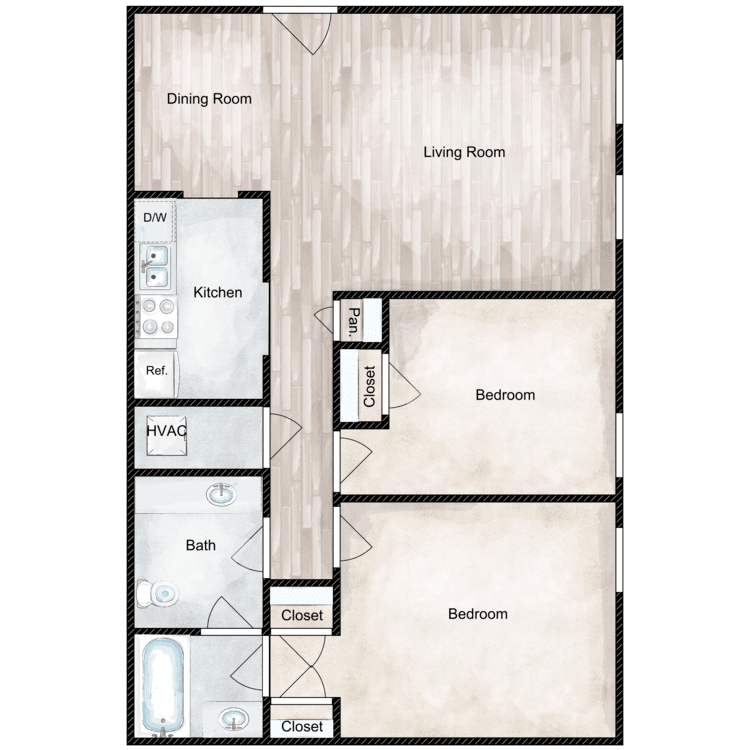
Louisville
Details
- Beds: 2 Bedrooms
- Baths: 1
- Square Feet: 883
- Rent: $1183-$1193
- Deposit: Call for details.
Floor Plan Amenities
- All-electric Appliances
* In Select Apartment Homes
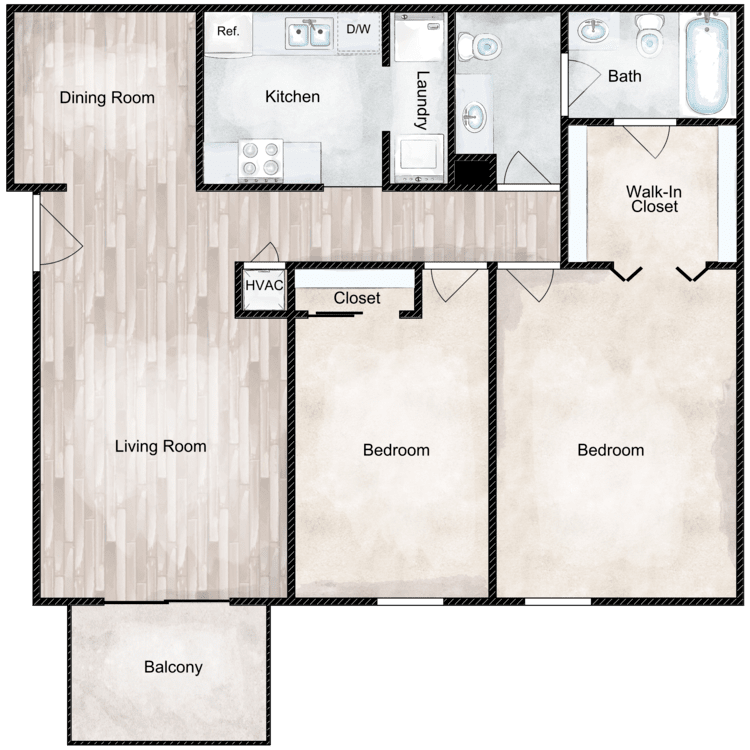
Wilmington
Details
- Beds: 2 Bedrooms
- Baths: 1.5
- Square Feet: 987
- Rent: $1650-$1655
- Deposit: Call for details.
Floor Plan Amenities
- All-electric Appliances
- Balcony or Patio
- Walk-in Closets
- Washer and Dryer in Home *
* In Select Apartment Homes
Floor Plan Photos
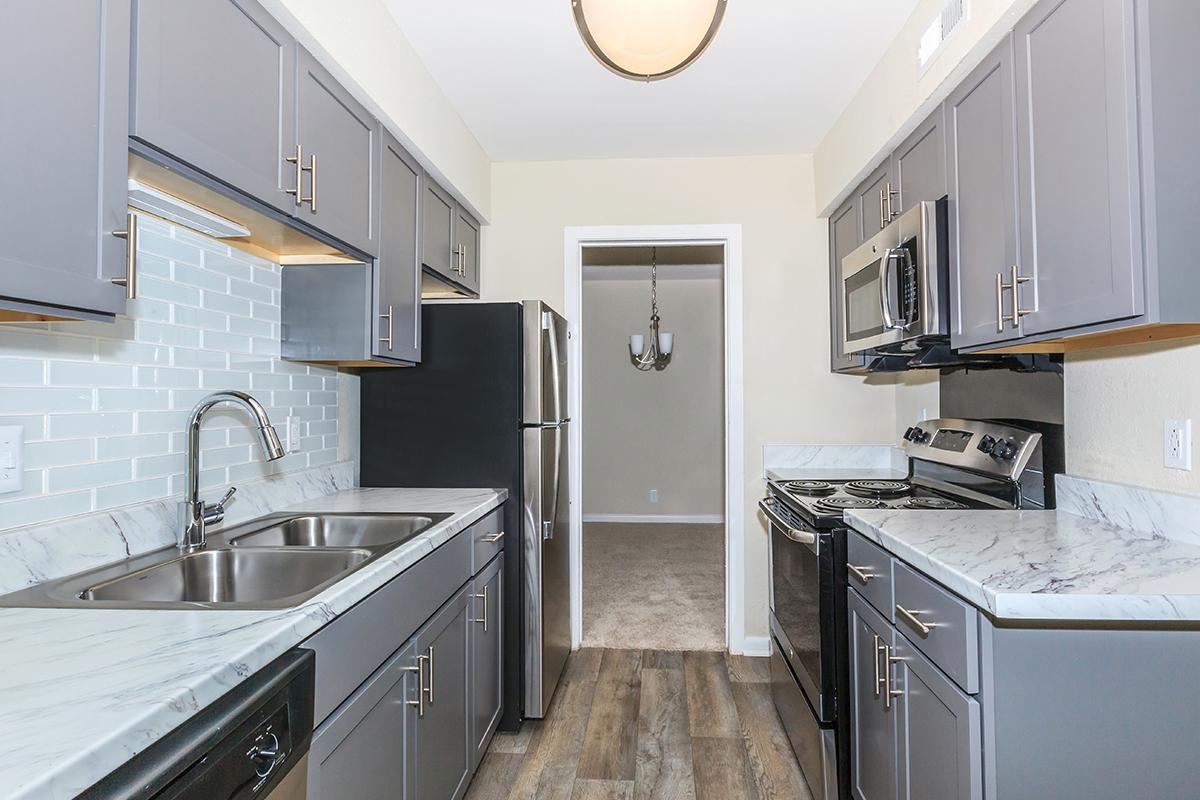
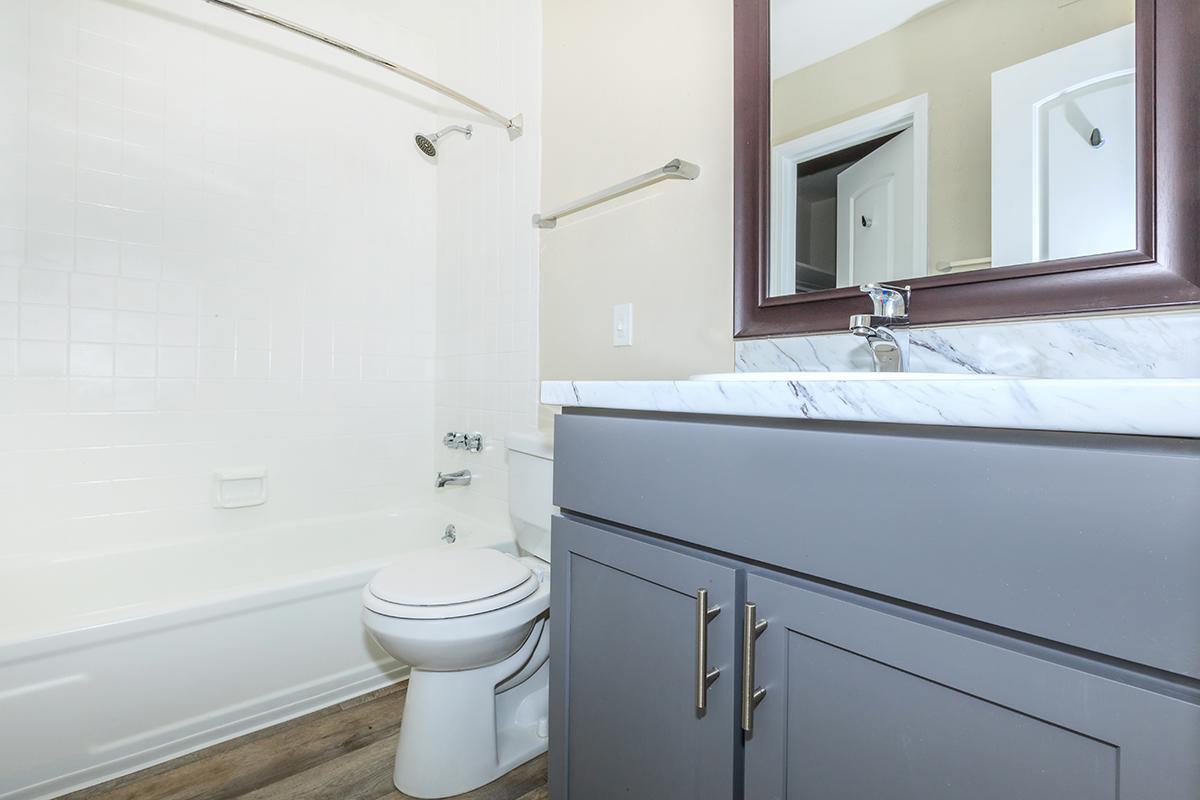
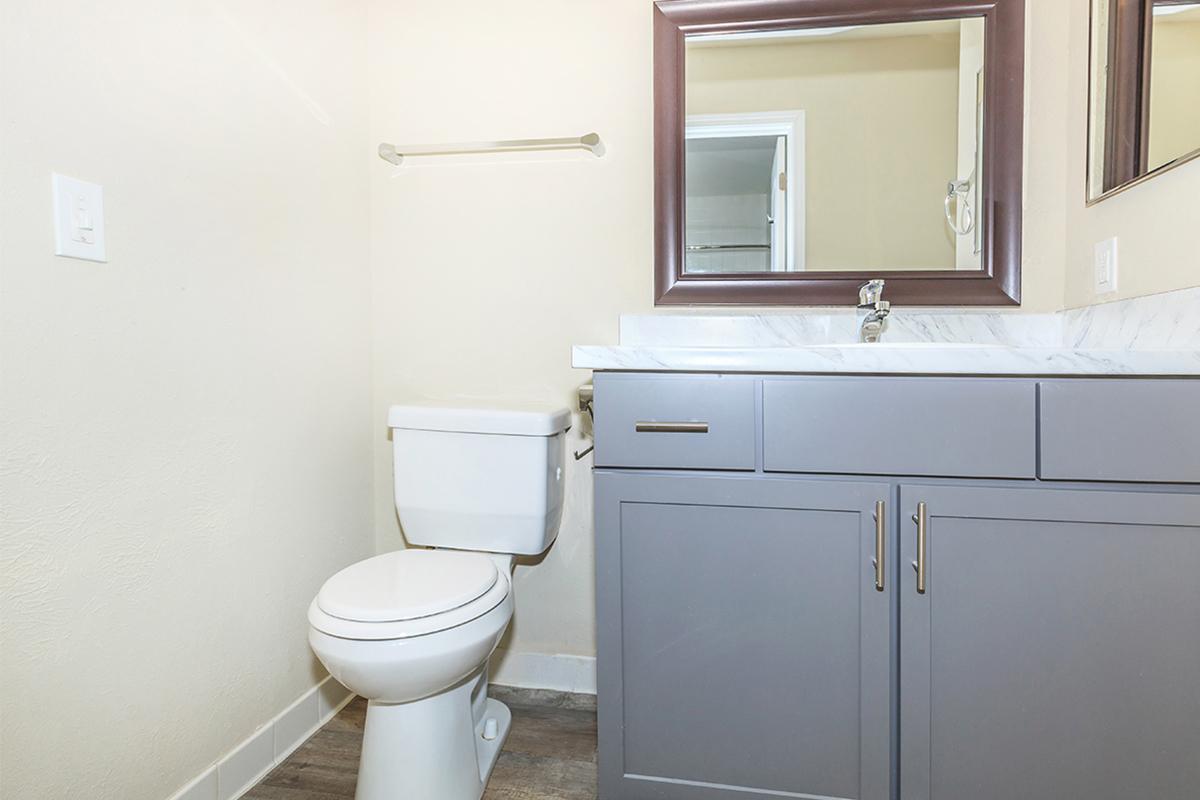
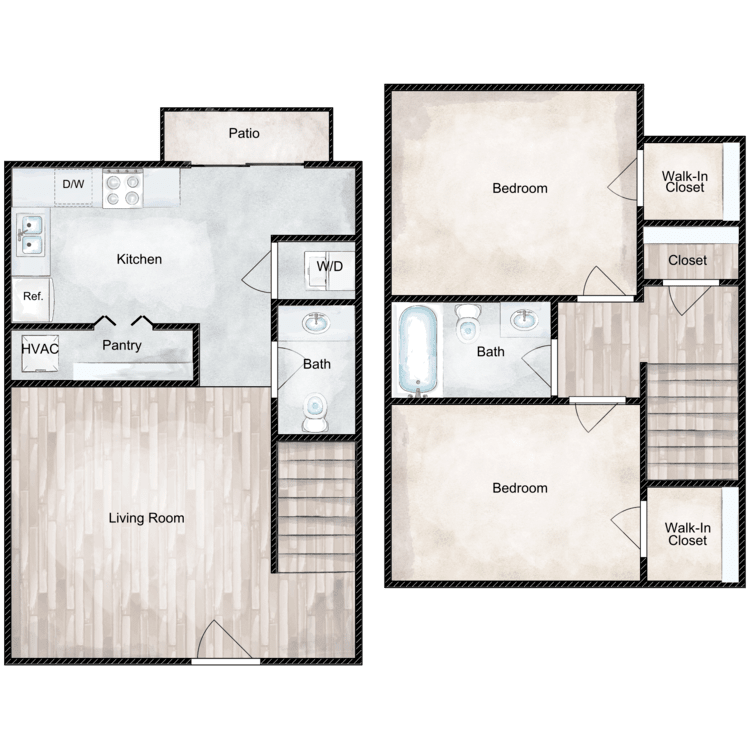
Henderson
Details
- Beds: 2 Bedrooms
- Baths: 1.5
- Square Feet: 1078
- Rent: Call for details.
- Deposit: Call for details.
Floor Plan Amenities
- All-electric Appliances
- Balcony or Patio
- Washer and Dryer in Home *
- Walk-in Closets
* In Select Apartment Homes
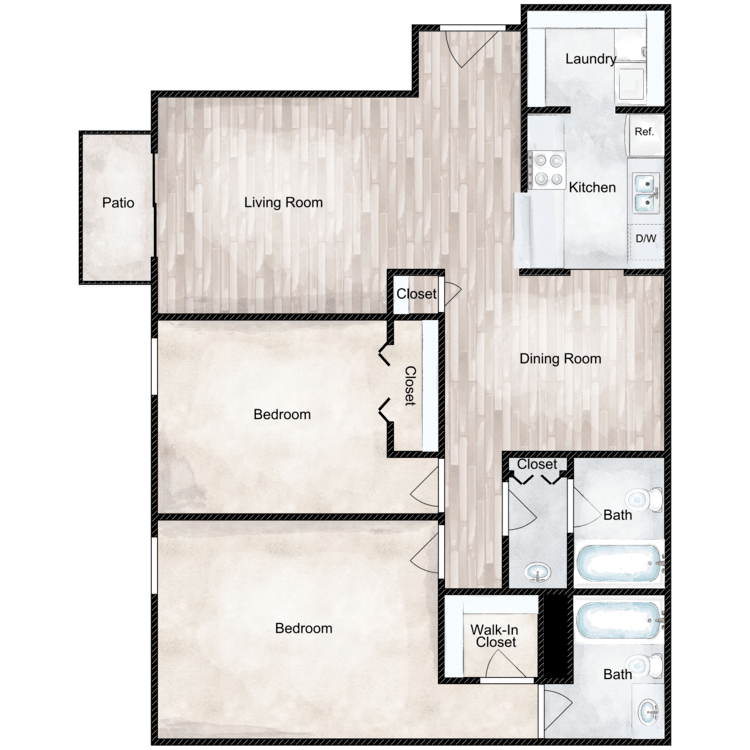
Charleston
Details
- Beds: 2 Bedrooms
- Baths: 2
- Square Feet: 1100-1157
- Rent: $1733-$1777
- Deposit: Call for details.
Floor Plan Amenities
- All-electric Appliances
- Balcony or Patio
- Washer and Dryer in Home *
- Walk-in Pantries
- Walk-in Closets
* In Select Apartment Homes
Floor Plan Photos
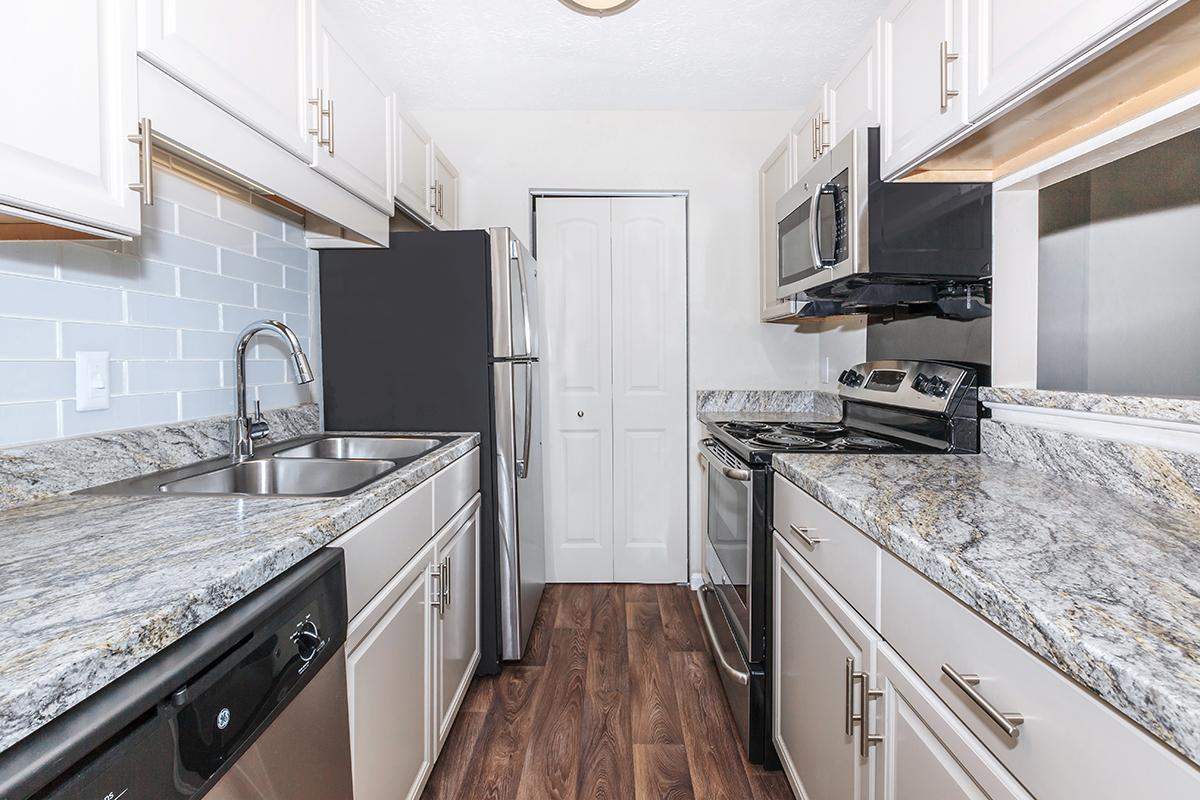
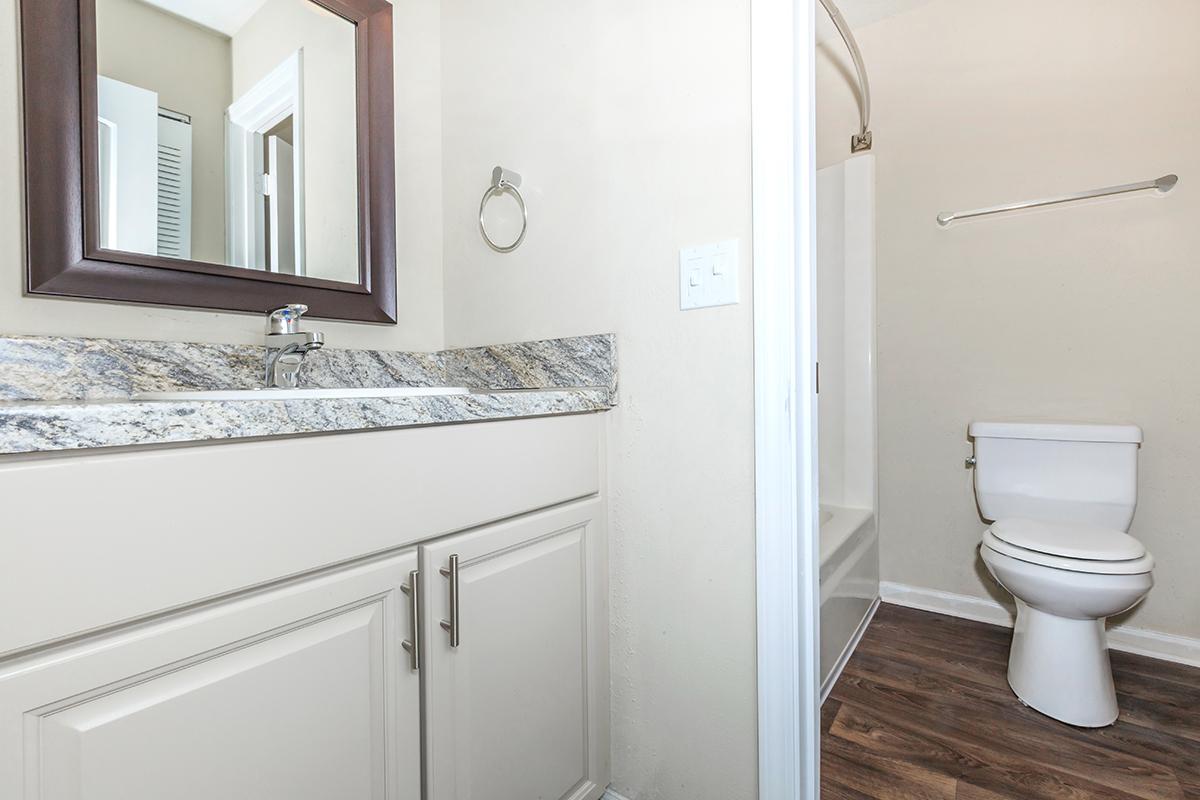
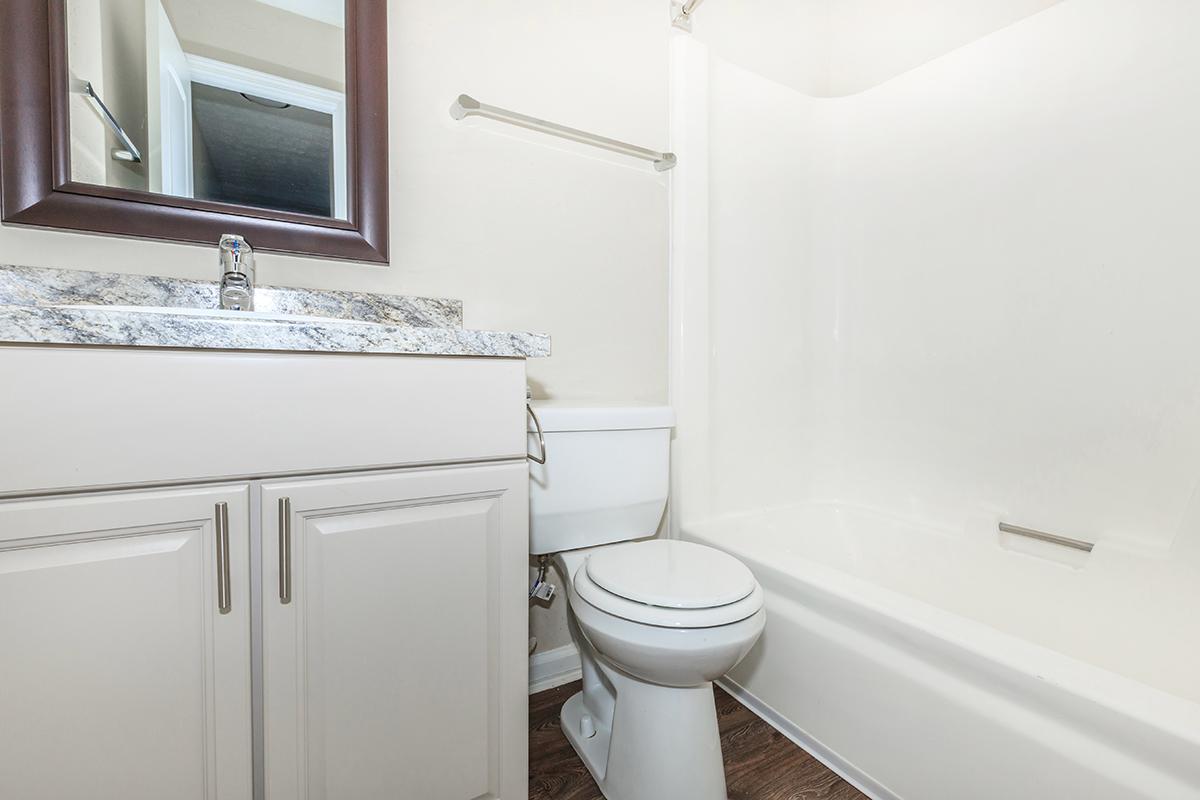
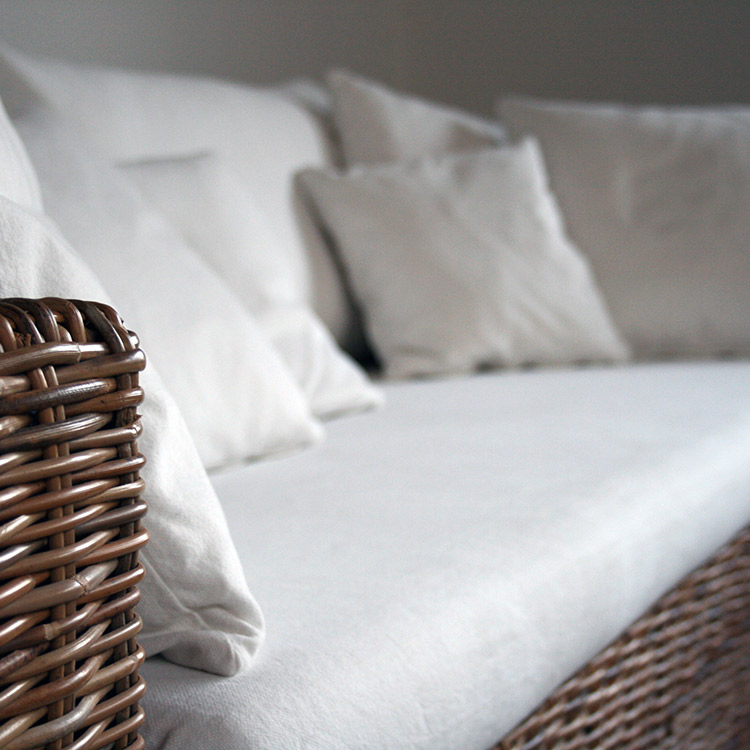
Guest
Details
- Beds: 2 Bedrooms
- Baths: 2
- Square Feet: 1235
- Rent: Call for details.
- Deposit: Call for details.
Floor Plan Amenities
- Den or Study
* In Select Apartment Homes
3 Bedroom Floor Plan
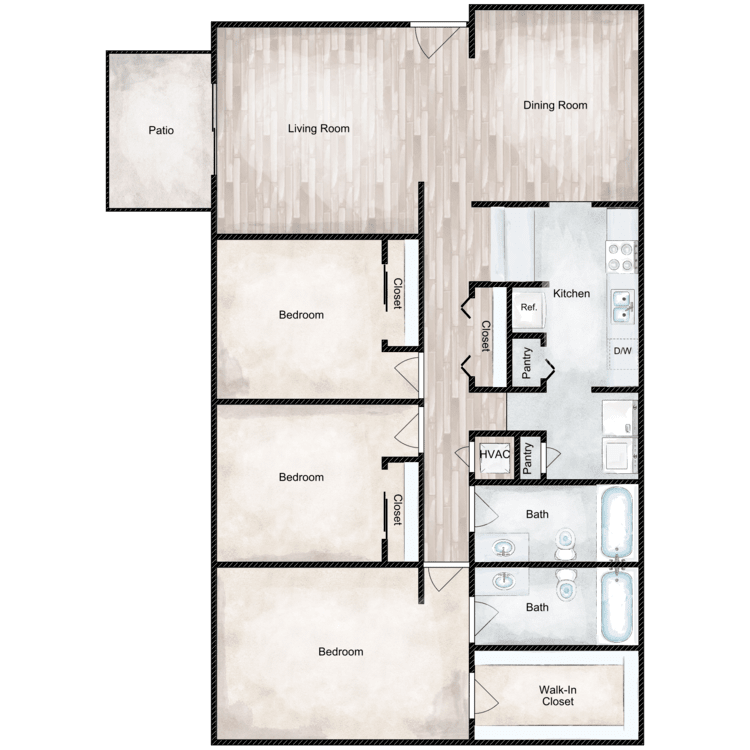
Richmond
Details
- Beds: 3 Bedrooms
- Baths: 2
- Square Feet: 1345
- Rent: $1974
- Deposit: Call for details.
Floor Plan Amenities
- All-electric Appliances
- Balcony or Patio
- Walk-in Pantries
- Washer and Dryer Connections *
- Walk-in Closets
* In Select Apartment Homes
Pricing and Availability subject to change. Some or all apartments listed might be secured with holding fees and applications. Please contact the apartment community to make sure we have the current floor plan available.
Show Unit Location
Select a floor plan or bedroom count to view those units on the overhead view on the site map. If you need assistance finding a unit in a specific location please call us at 833-687-0399 TTY: 711.

Unit: B01
- 1 Bed, 1 Bath
- Availability:2024-05-14
- Rent:$1183
- Square Feet:444-498
- Floor Plan:Williamsburg
Unit: F01
- 1 Bed, 1 Bath
- Availability:2024-05-26
- Rent:$1153
- Square Feet:444-498
- Floor Plan:Williamsburg
Unit: B03
- 1 Bed, 1 Bath
- Availability:2024-06-09
- Rent:$1183
- Square Feet:444-498
- Floor Plan:Williamsburg
Unit: 619
- 1 Bed, 1 Bath
- Availability:Now
- Rent:$1224
- Square Feet:483
- Floor Plan:Jackson
Unit: 411
- 1 Bed, 1 Bath
- Availability:Now
- Rent:$1241
- Square Feet:483
- Floor Plan:Jackson
Unit: 211
- 1 Bed, 1 Bath
- Availability:Now
- Rent:$1254
- Square Feet:483
- Floor Plan:Jackson
Unit: 1803
- 1 Bed, 1 Bath
- Availability:Now
- Rent:$1264
- Square Feet:483
- Floor Plan:Jackson
Unit: 1812
- 1 Bed, 1 Bath
- Availability:Now
- Rent:$1266
- Square Feet:483
- Floor Plan:Jackson
Unit: 208
- 1 Bed, 1 Bath
- Availability:Now
- Rent:$1266
- Square Feet:483
- Floor Plan:Jackson
Unit: 620
- 1 Bed, 1 Bath
- Availability:Now
- Rent:$1271
- Square Feet:483
- Floor Plan:Jackson
Unit: 2008
- 1 Bed, 1 Bath
- Availability:2024-06-02
- Rent:$1266
- Square Feet:483
- Floor Plan:Jackson
Unit: 610
- 1 Bed, 1 Bath
- Availability:2024-06-16
- Rent:$1266
- Square Feet:483
- Floor Plan:Jackson
Unit: 1806
- 1 Bed, 1 Bath
- Availability:2024-06-20
- Rent:$1266
- Square Feet:483
- Floor Plan:Jackson
Unit: 105
- 1 Bed, 1 Bath
- Availability:2024-06-27
- Rent:$1316
- Square Feet:483
- Floor Plan:Jackson
Unit: 1013
- 1 Bed, 1 Bath
- Availability:2024-07-04
- Rent:$1281
- Square Feet:483
- Floor Plan:Jackson
Unit: D06
- 1 Bed, 1 Bath
- Availability:2024-05-19
- Rent:$1165
- Square Feet:638
- Floor Plan:Charlotte
Unit: D08
- 1 Bed, 1 Bath
- Availability:2024-06-21
- Rent:$1222
- Square Feet:638
- Floor Plan:Charlotte
Unit: D14
- 1 Bed, 1 Bath
- Availability:2024-07-07
- Rent:$1165
- Square Feet:638
- Floor Plan:Charlotte
Unit: P07
- 1 Bed, 1 Bath
- Availability:2024-05-09
- Rent:$1159
- Square Feet:676
- Floor Plan:Lexington
Unit: S09
- 1 Bed, 1 Bath
- Availability:Now
- Rent:$1516
- Square Feet:712
- Floor Plan:Raleigh
Unit: Q07
- 1 Bed, 1 Bath
- Availability:Now
- Rent:$1481
- Square Feet:712
- Floor Plan:Raleigh
Unit: S05
- 1 Bed, 1 Bath
- Availability:2024-05-31
- Rent:$1516
- Square Feet:712
- Floor Plan:Raleigh
Unit: Q14
- 1 Bed, 1 Bath
- Availability:2024-06-20
- Rent:$1446
- Square Feet:712
- Floor Plan:Raleigh
Unit: 714
- 1 Bed, 1 Bath
- Availability:Now
- Rent:$1465
- Square Feet:721
- Floor Plan:Augusta
Unit: 701
- 1 Bed, 1 Bath
- Availability:2024-05-07
- Rent:$1491
- Square Feet:721
- Floor Plan:Augusta
Unit: 724
- 1 Bed, 1 Bath
- Availability:2024-05-21
- Rent:$1456
- Square Feet:721
- Floor Plan:Augusta
Unit: 705
- 1 Bed, 1 Bath
- Availability:2024-06-08
- Rent:$1491
- Square Feet:721
- Floor Plan:Augusta
Unit: 1915
- 1 Bed, 1 Bath
- Availability:2024-06-10
- Rent:$1486
- Square Feet:721
- Floor Plan:Augusta
Unit: 1405
- 1 Bed, 1 Bath
- Availability:2024-06-27
- Rent:$1506
- Square Feet:721
- Floor Plan:Augusta
Unit: J03
- 2 Bed, 1 Bath
- Availability:Now
- Rent:$1183
- Square Feet:883
- Floor Plan:Louisville
Unit: H04
- 2 Bed, 1 Bath
- Availability:Now
- Rent:$1183
- Square Feet:883
- Floor Plan:Louisville
Unit: I03
- 2 Bed, 1 Bath
- Availability:2024-06-21
- Rent:$1183
- Square Feet:883
- Floor Plan:Louisville
Unit: K06
- 2 Bed, 1 Bath
- Availability:2024-06-23
- Rent:$1183
- Square Feet:883
- Floor Plan:Louisville
Unit: H07
- 2 Bed, 1 Bath
- Availability:2024-07-14
- Rent:$1193
- Square Feet:883
- Floor Plan:Louisville
Unit: 915
- 2 Bed, 1 Bath
- Availability:Now
- Rent:$1495
- Square Feet:721-810
- Floor Plan:Savannah
Unit: 1614
- 2 Bed, 1 Bath
- Availability:2024-04-28
- Rent:$1522
- Square Feet:721-810
- Floor Plan:Savannah
Unit: 507
- 2 Bed, 1 Bath
- Availability:2024-05-14
- Rent:$1522
- Square Feet:721-810
- Floor Plan:Savannah
Unit: 1608
- 2 Bed, 1 Bath
- Availability:2024-05-23
- Rent:$1517
- Square Feet:721-810
- Floor Plan:Savannah
Unit: 1111
- 2 Bed, 1 Bath
- Availability:2024-06-16
- Rent:$1517
- Square Feet:721-810
- Floor Plan:Savannah
Unit: 911
- 2 Bed, 1 Bath
- Availability:2024-07-01
- Rent:$1527
- Square Feet:721-810
- Floor Plan:Savannah
Unit: O01
- 2 Bed, 1.5 Bath
- Availability:2024-05-01
- Rent:$1655
- Square Feet:987
- Floor Plan:Wilmington
Unit: N13
- 2 Bed, 1.5 Bath
- Availability:2024-06-04
- Rent:$1650
- Square Feet:987
- Floor Plan:Wilmington
Unit: N10
- 2 Bed, 1.5 Bath
- Availability:2024-06-14
- Rent:$1655
- Square Feet:987
- Floor Plan:Wilmington
Unit: O02
- 2 Bed, 1.5 Bath
- Availability:2024-06-27
- Rent:$1650
- Square Feet:987
- Floor Plan:Wilmington
Unit: O10
- 2 Bed, 1.5 Bath
- Availability:2024-07-11
- Rent:$1655
- Square Feet:987
- Floor Plan:Wilmington
Unit: 1207
- 2 Bed, 2 Bath
- Availability:Now
- Rent:$1733
- Square Feet:1100-1157
- Floor Plan:Charleston
Unit: 1505
- 2 Bed, 2 Bath
- Availability:Now
- Rent:$1749
- Square Feet:1100-1157
- Floor Plan:Charleston
Unit: 816
- 2 Bed, 2 Bath
- Availability:Now
- Rent:$1777
- Square Feet:1100-1157
- Floor Plan:Charleston
Unit: 1508
- 2 Bed, 2 Bath
- Availability:2024-07-03
- Rent:$1754
- Square Feet:1100-1157
- Floor Plan:Charleston
Unit: 1509
- 2 Bed, 2 Bath
- Availability:2024-07-14
- Rent:$1742
- Square Feet:1100-1157
- Floor Plan:Charleston
Unit: L06
- 3 Bed, 2 Bath
- Availability:2024-07-04
- Rent:$1974
- Square Feet:1345
- Floor Plan:Richmond
Amenities
Explore what your community has to offer
Community Amenities
- 3 Saltwater Swimming Pools
- Access to Public Transportation
- Barbecue Grill Stations
- Beautiful Landscaping
- Business Center
- Community Garden
- Copy & Fax Services
- Corporate Housing Available
- Dog Park
- Easy Access to Freeways
- Fitness Trail
- Flexible Lease Terms
- Fully Stocked Fishing Pond
- High-speed Internet Access
- Outdoor Kitchen
- Sand Volleyball Court
- State-of-the-art Fitness Center
- Tanning Salon
- Tennis Courts
- Two Community Laundry Rooms
- Wi-Fi Coffee Lounge
- Yappy Hours & Pet Annual Events
Apartment Features
- All-electric Appliances
- Balcony or Patio*
- Den or Study*
- Walk-in Closets*
- Walk-in Pantries*
- Washer and Dryer Connections*
- Washer and Dryer in Home*
* In Select Apartment Homes
Pet Policy
Pets Welcome Upon Approval. As avid animal lovers, we proudly welcome all sizes, shapes, and breeds.* 2 pet maximum per apartment home. *Lessor reserves the right to reject certain breeds or pets determined to be aggressive regardless of breed. Pet Amenities: Yappy Hours Pet Annual Events Dog Park
Photos
Jackson
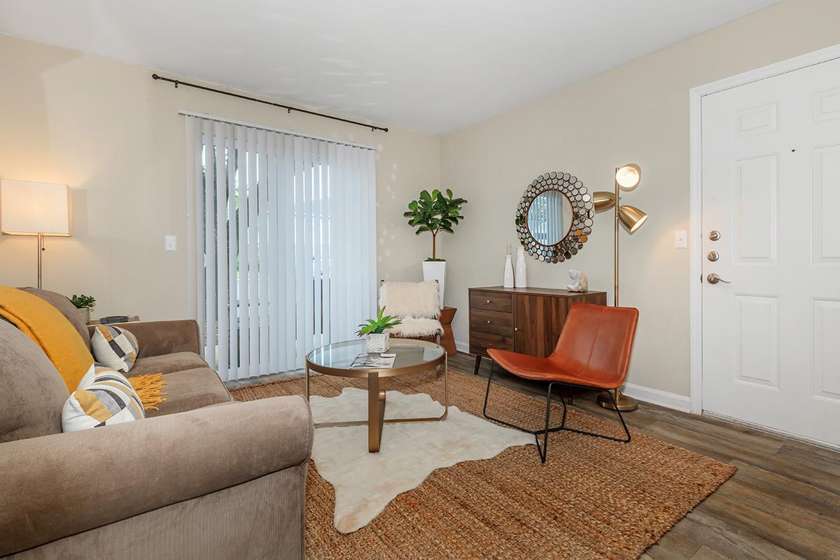
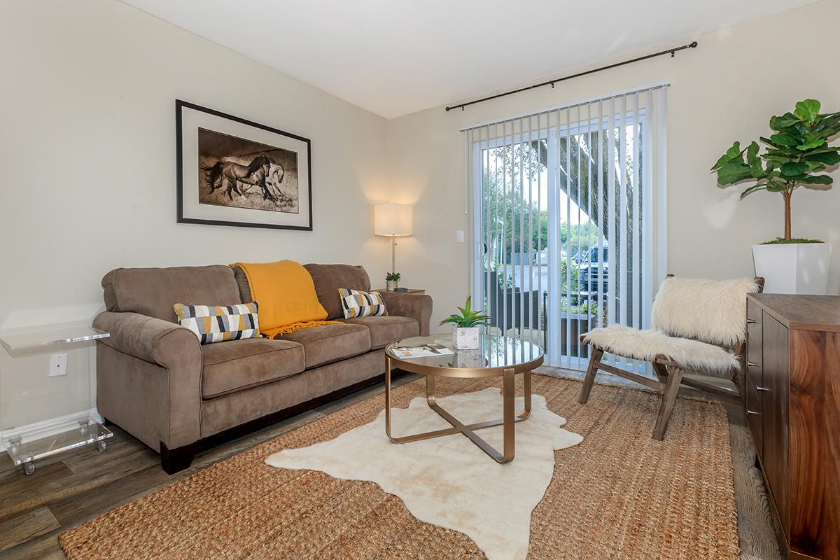
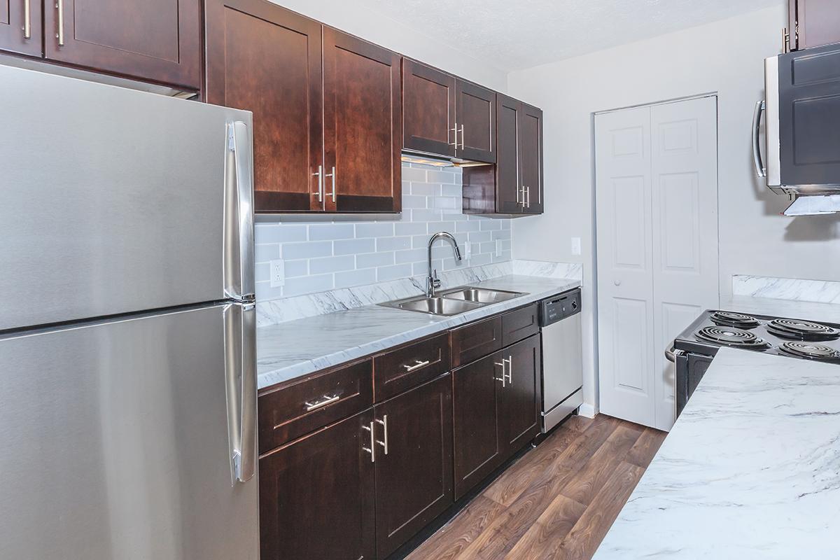
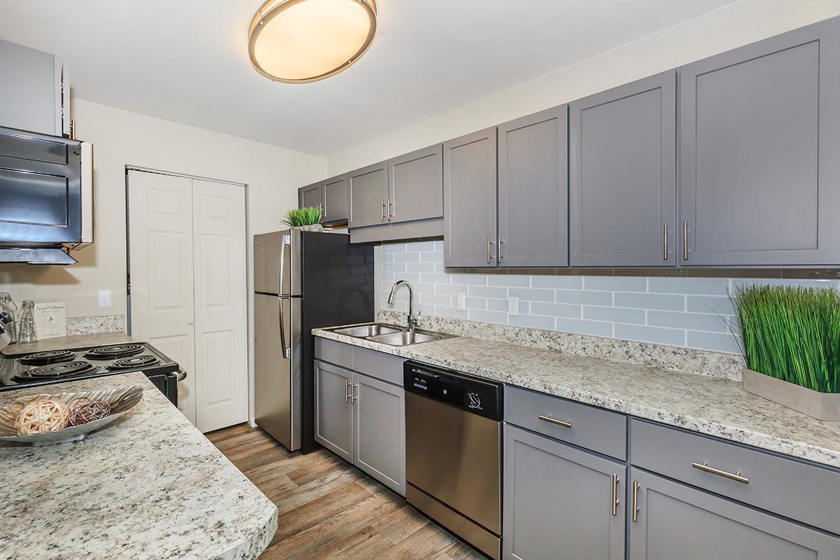
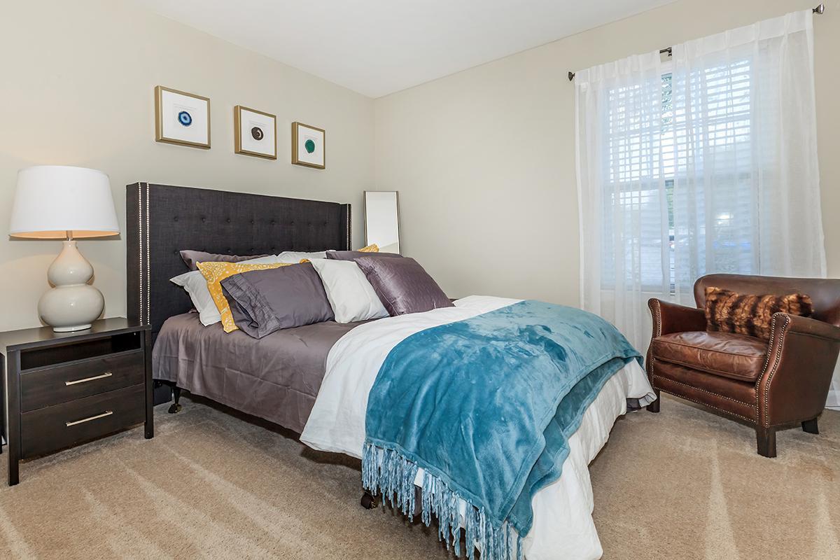
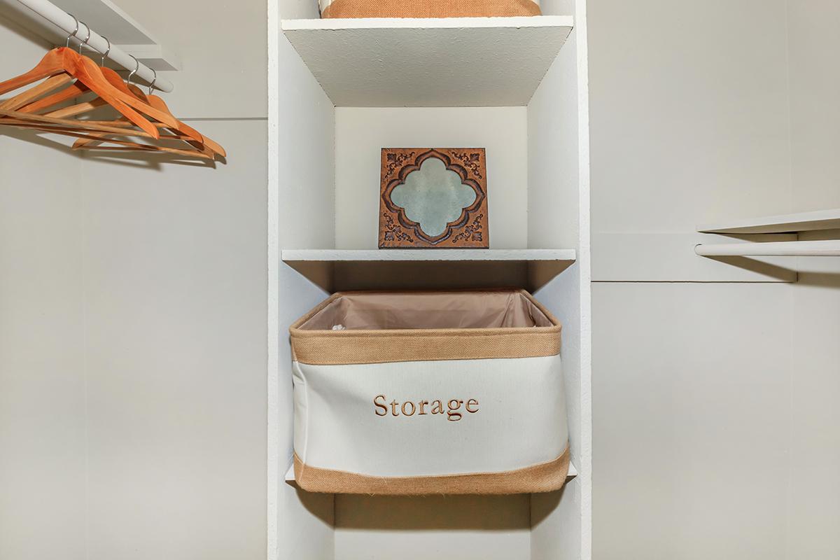
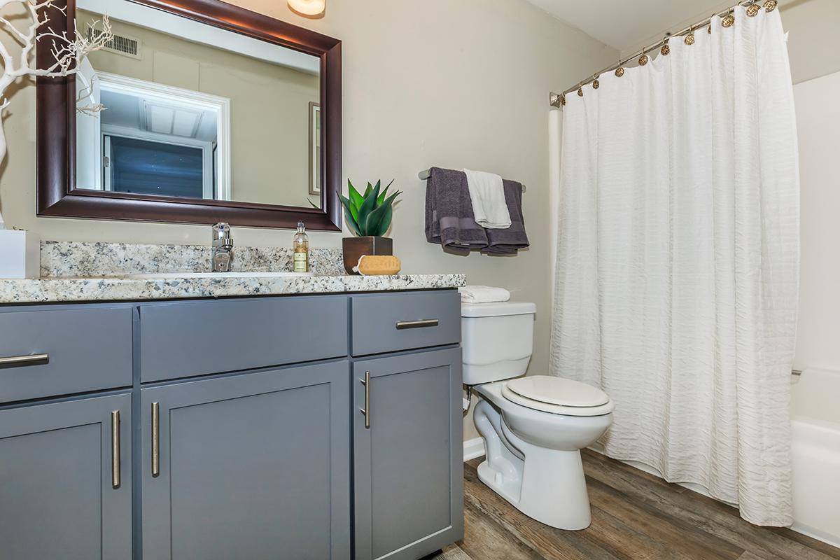
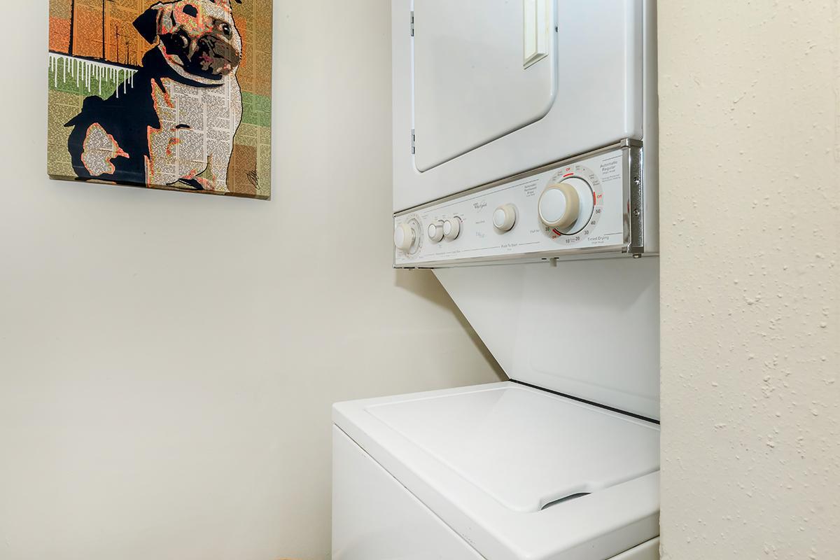
Savannah
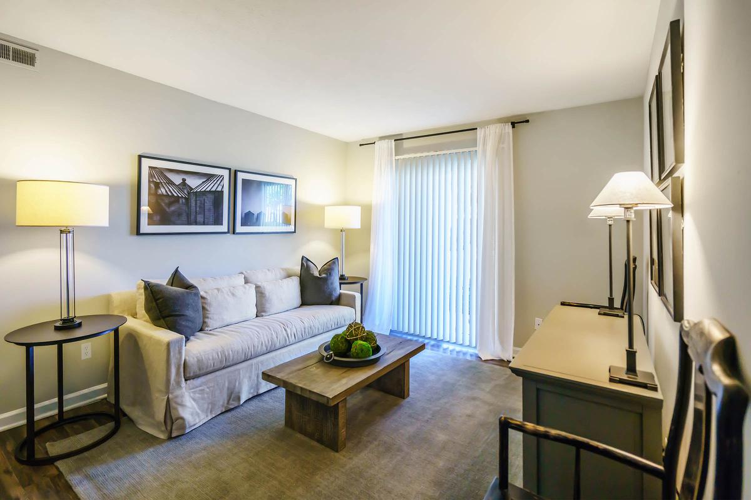
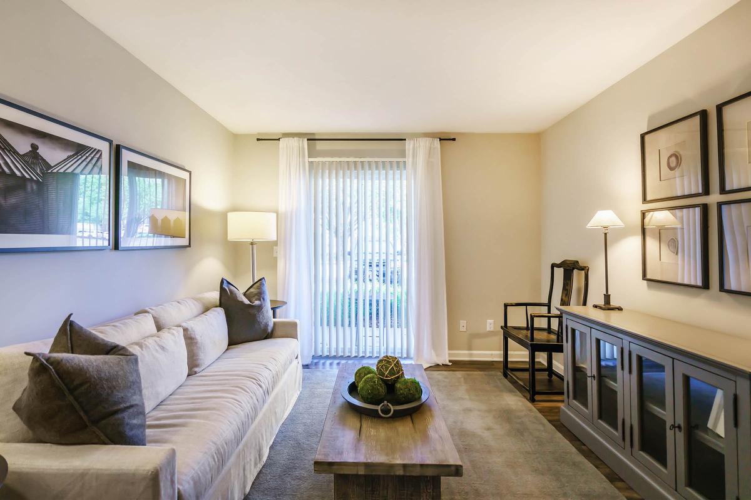
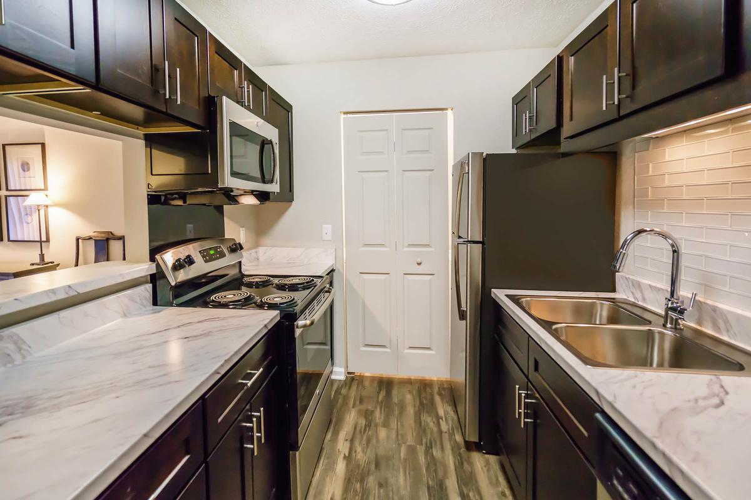
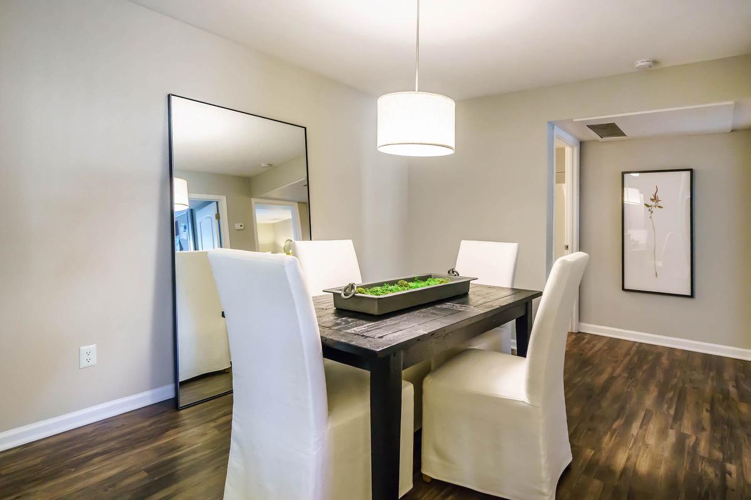
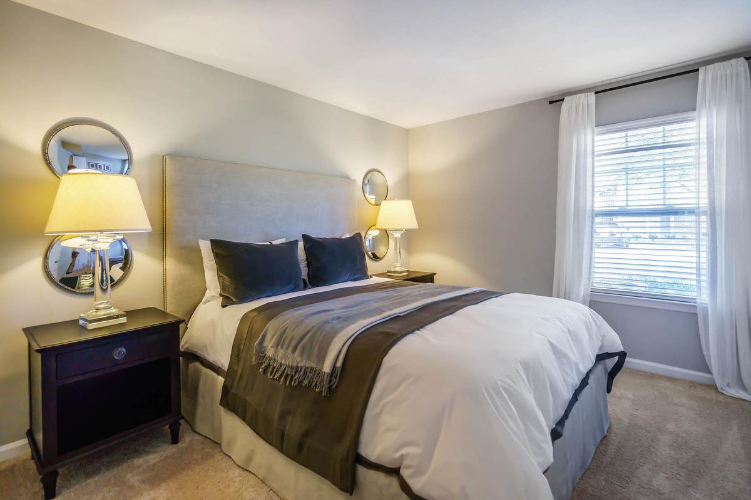
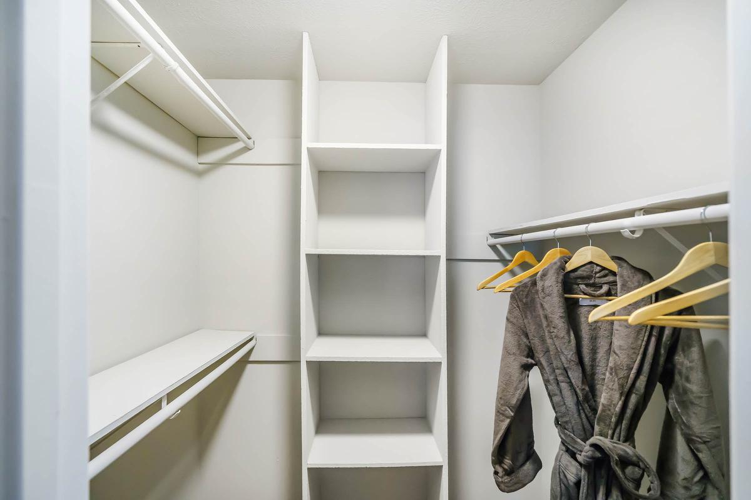
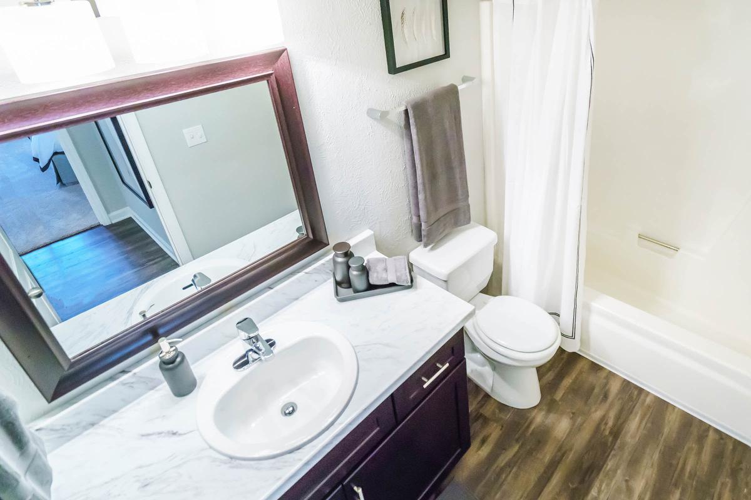
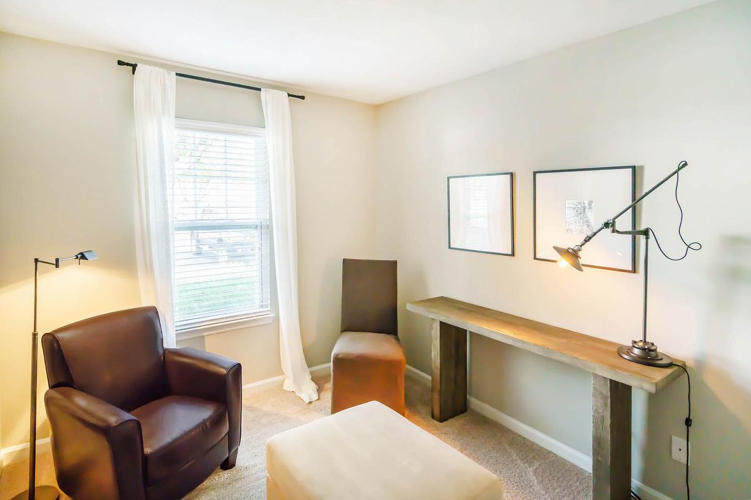
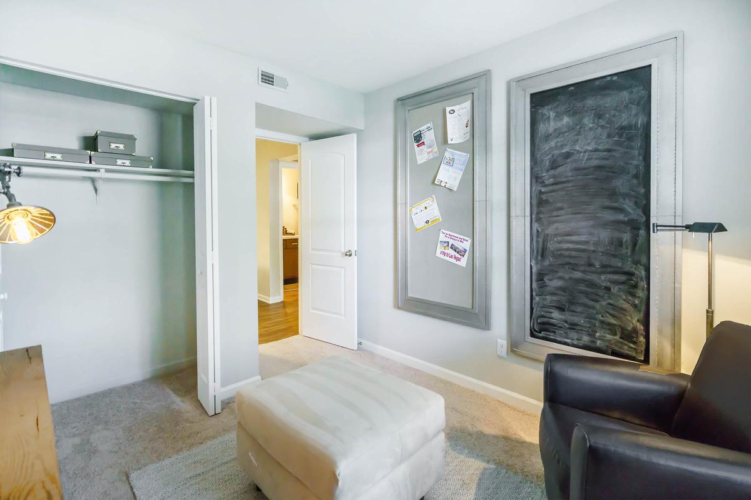
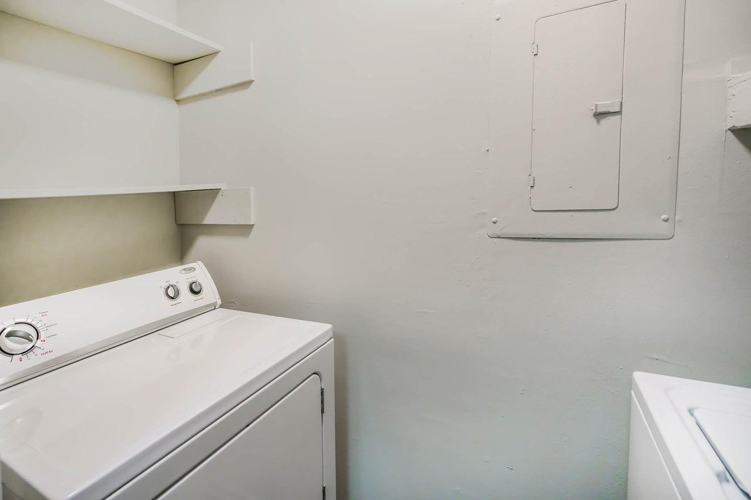
Charleston
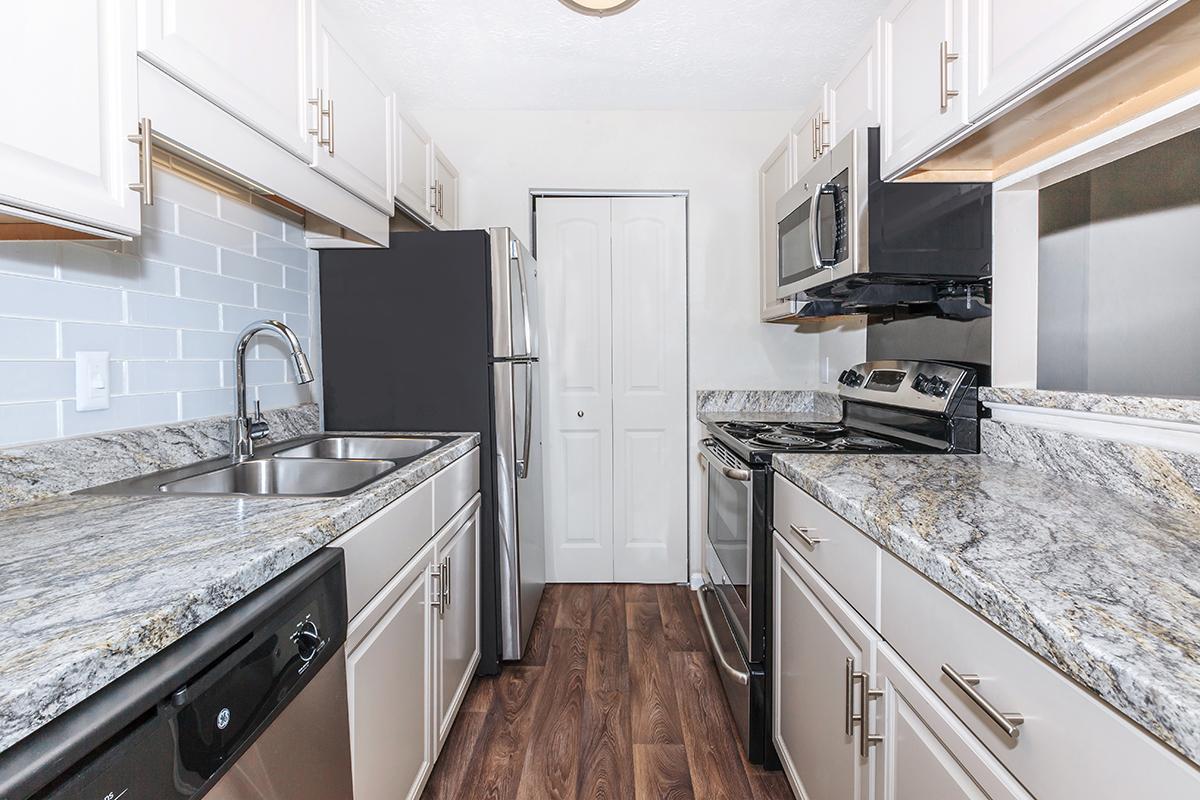
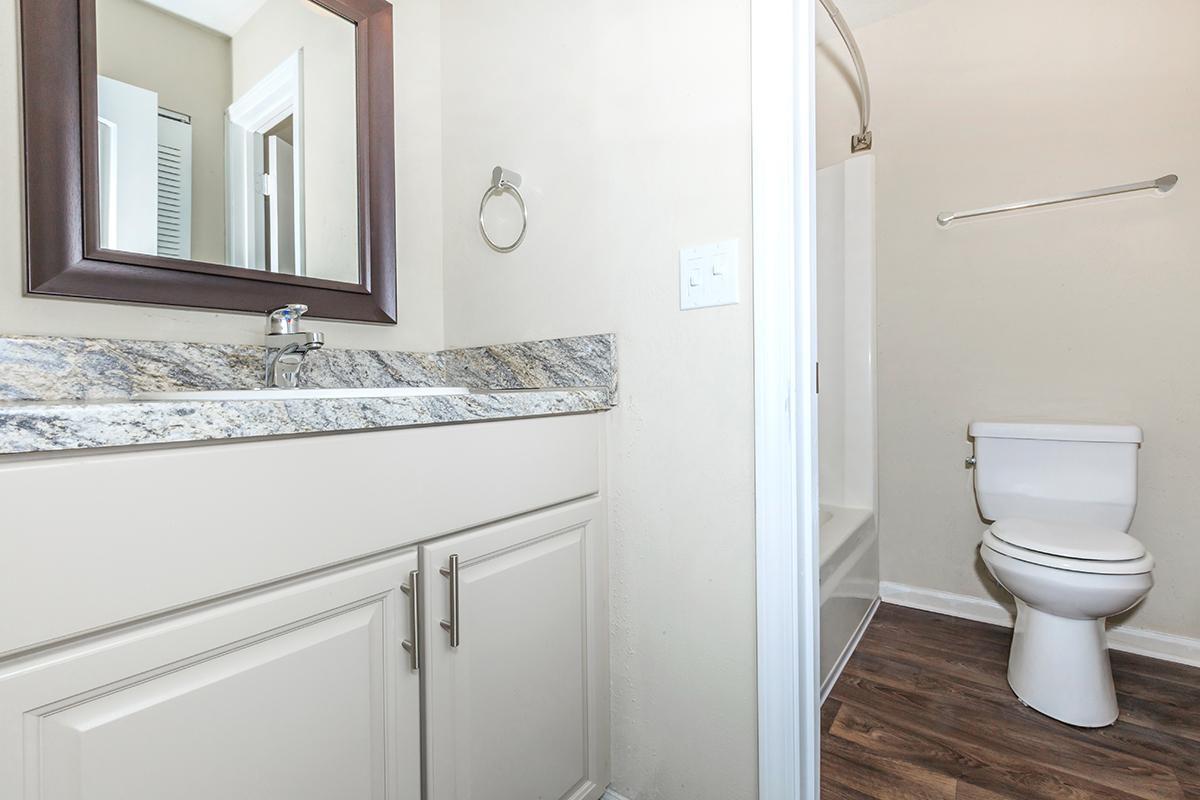
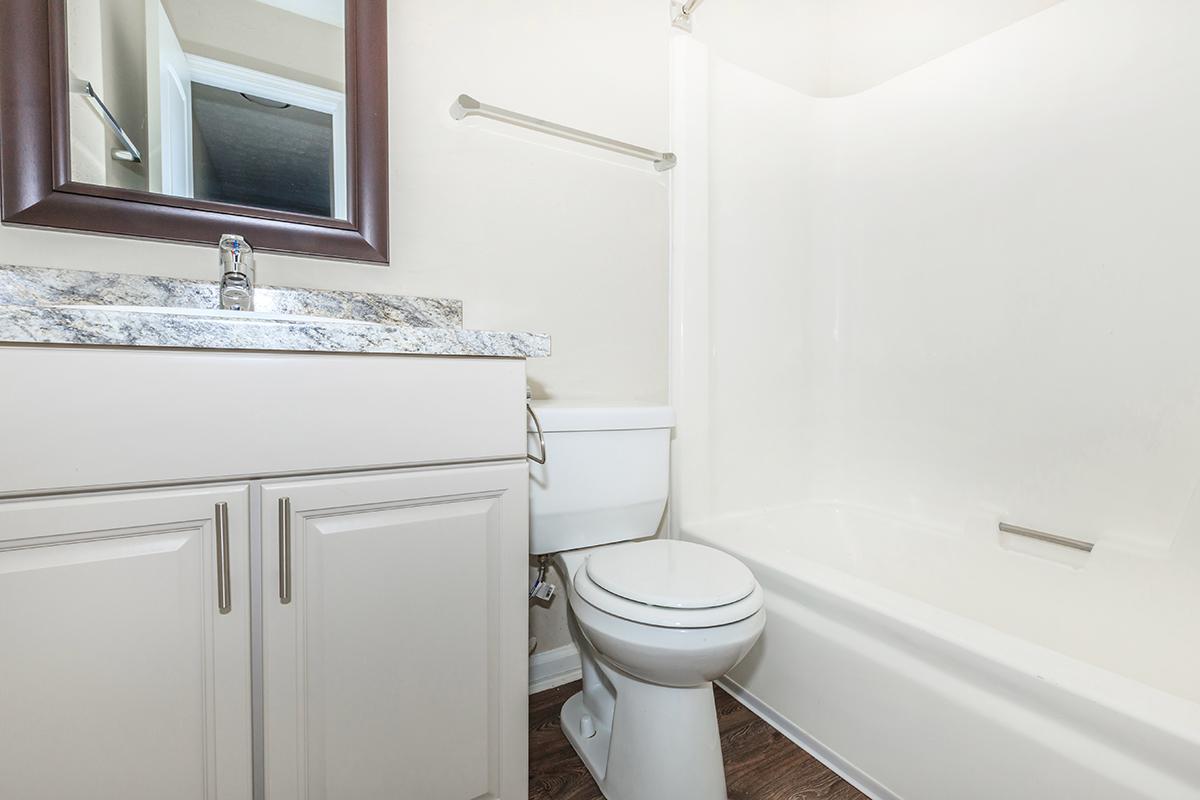
Raleigh
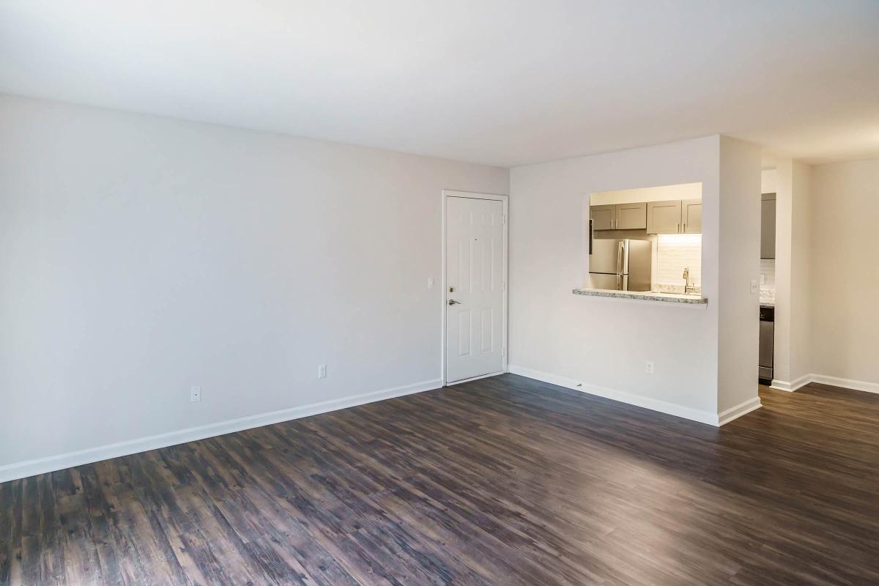
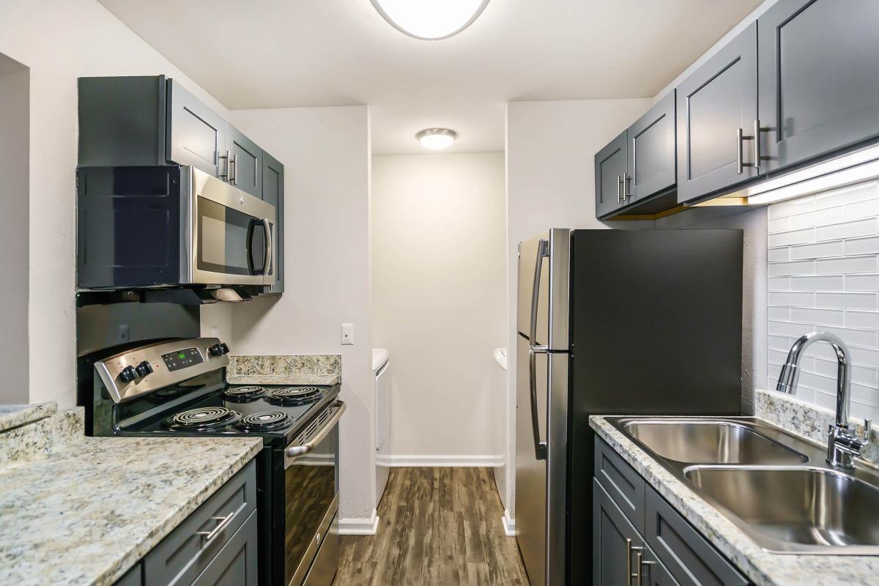
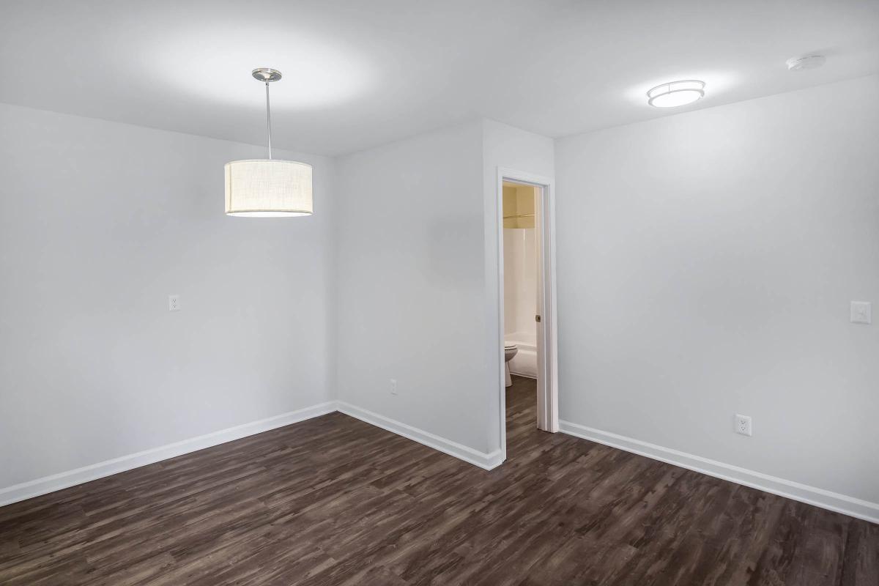
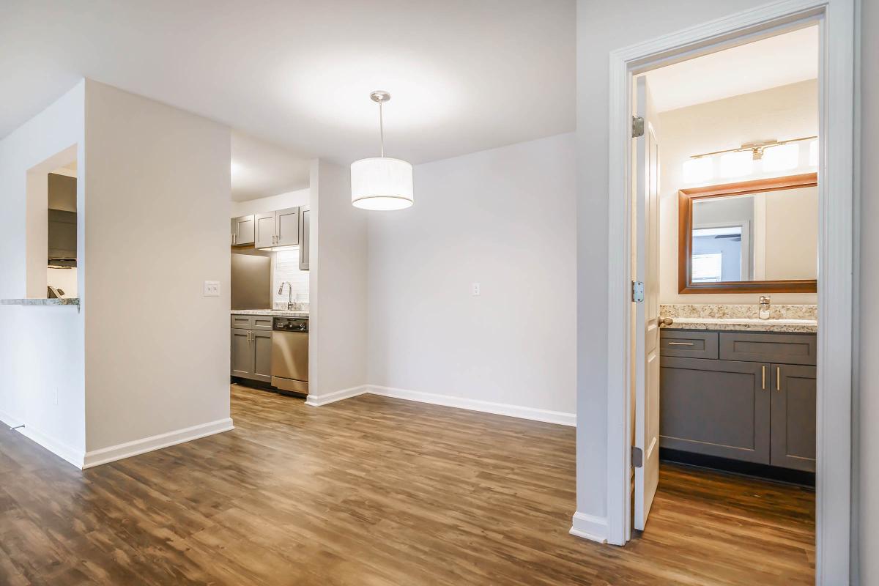
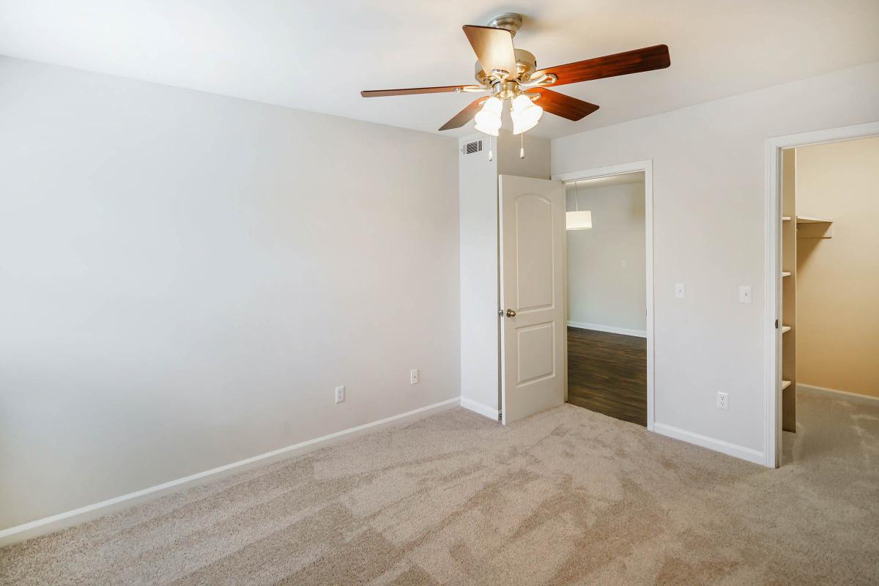
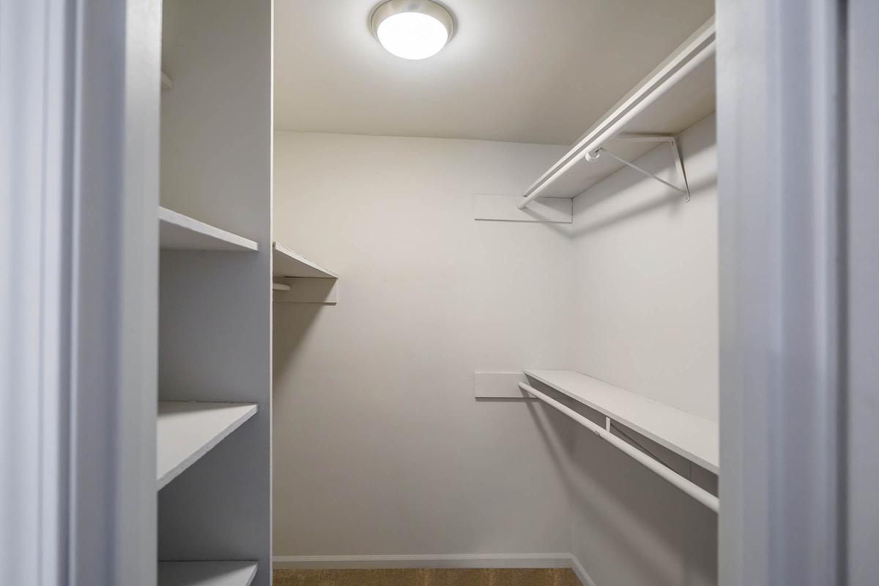
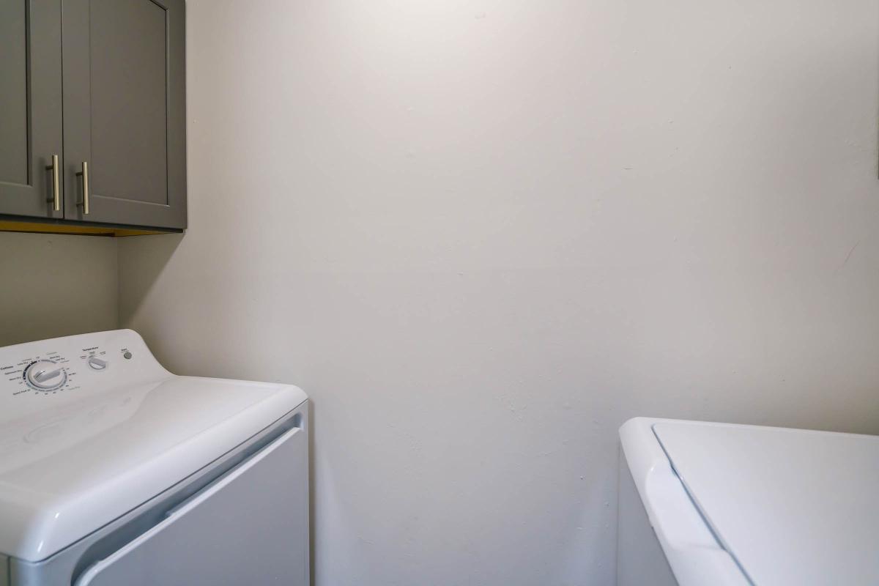
Wilmington
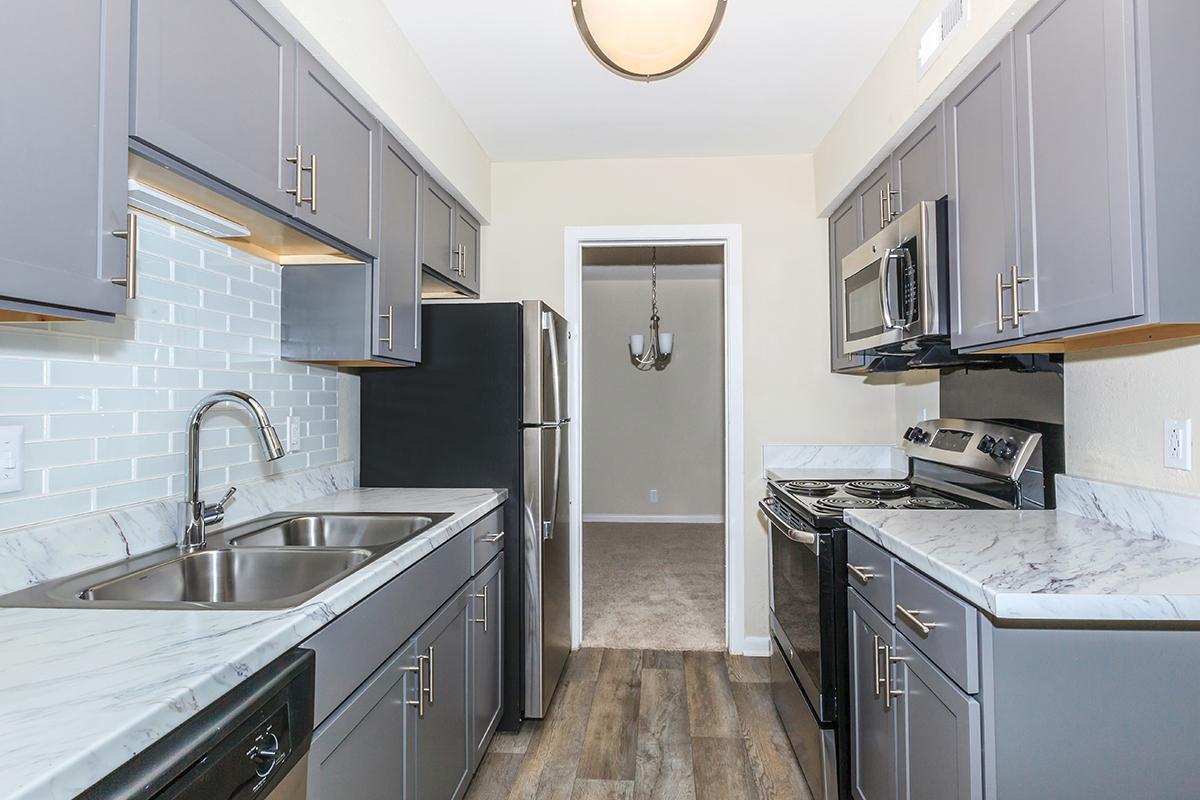
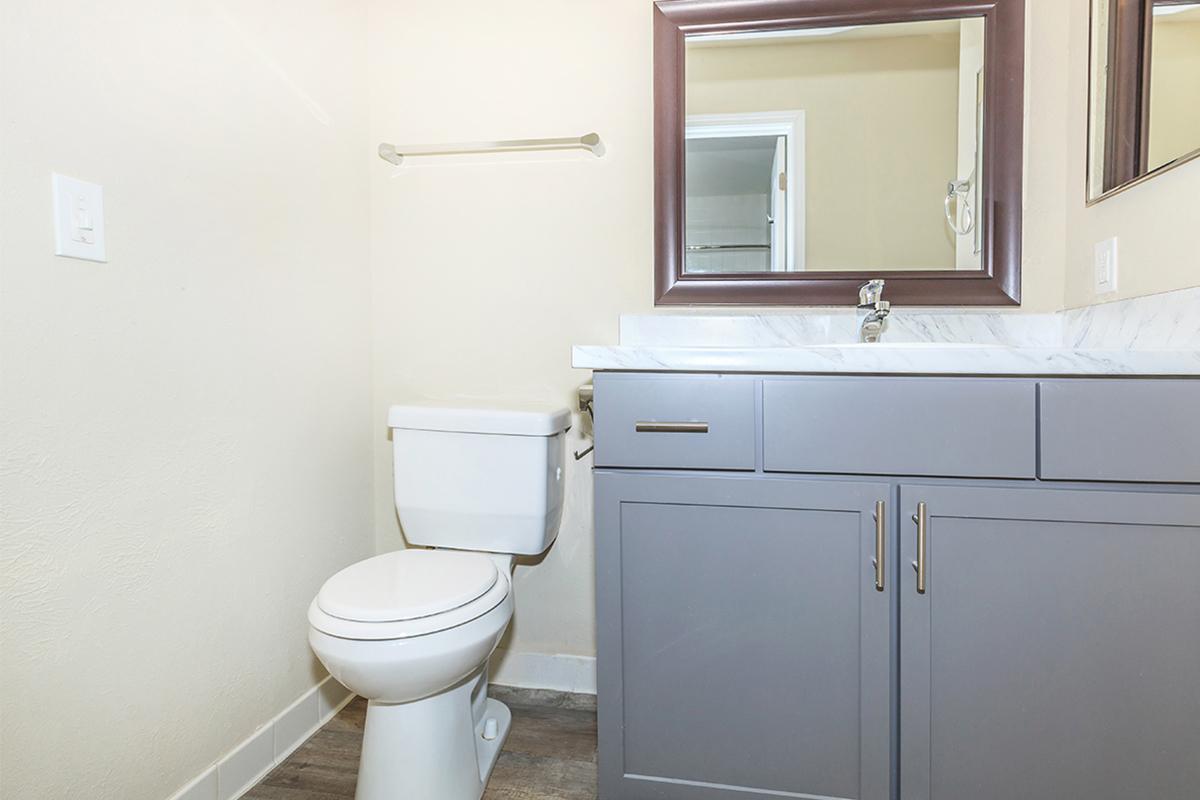
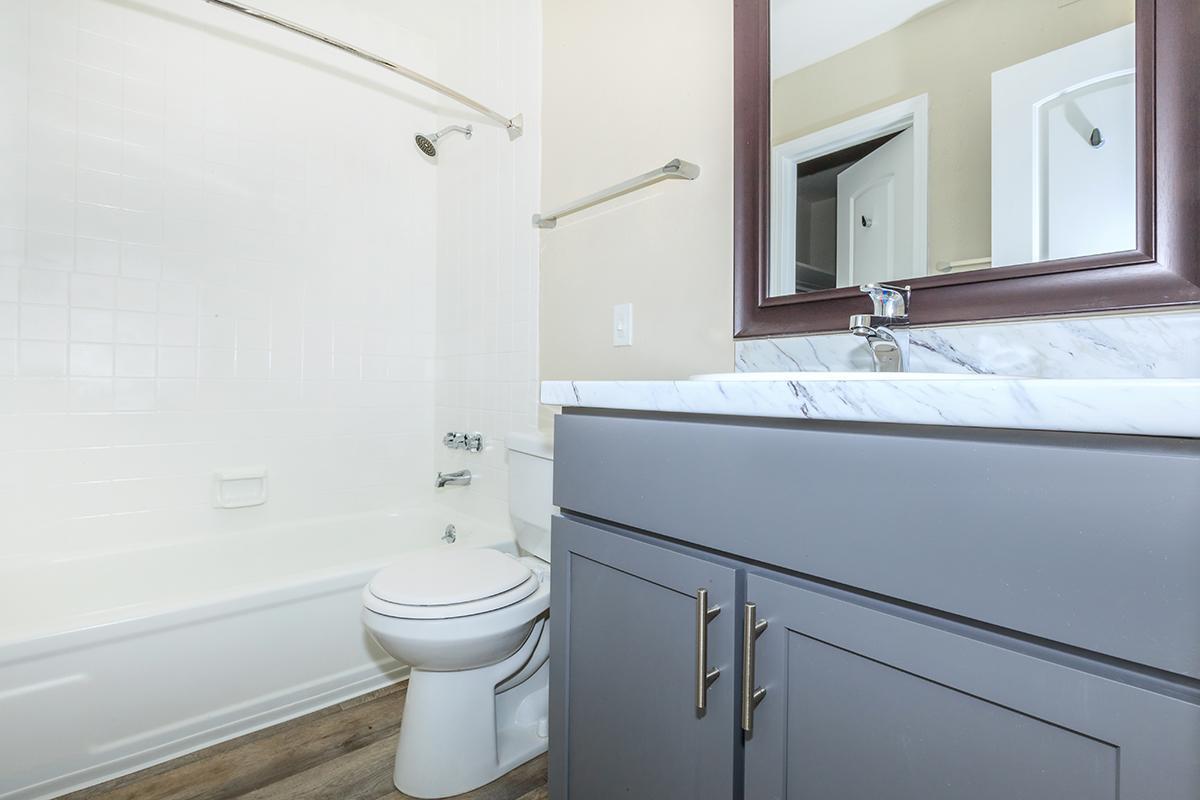
Augusta
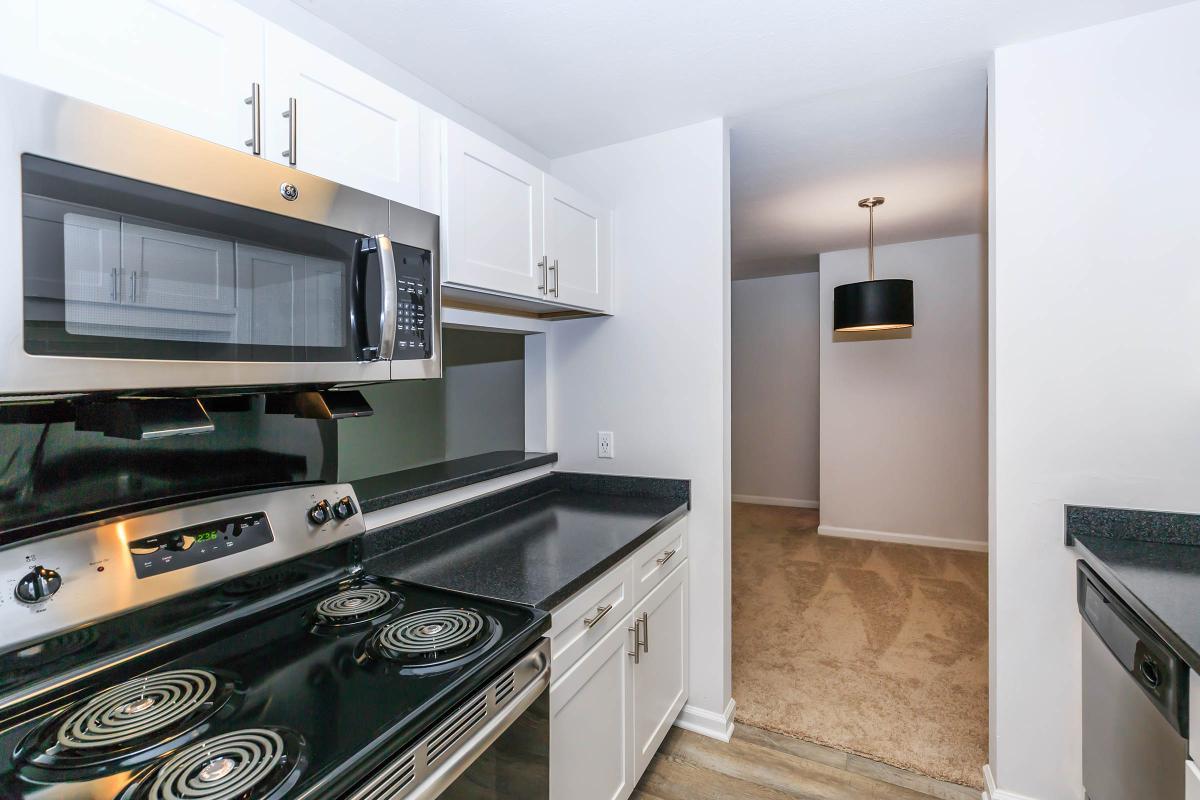
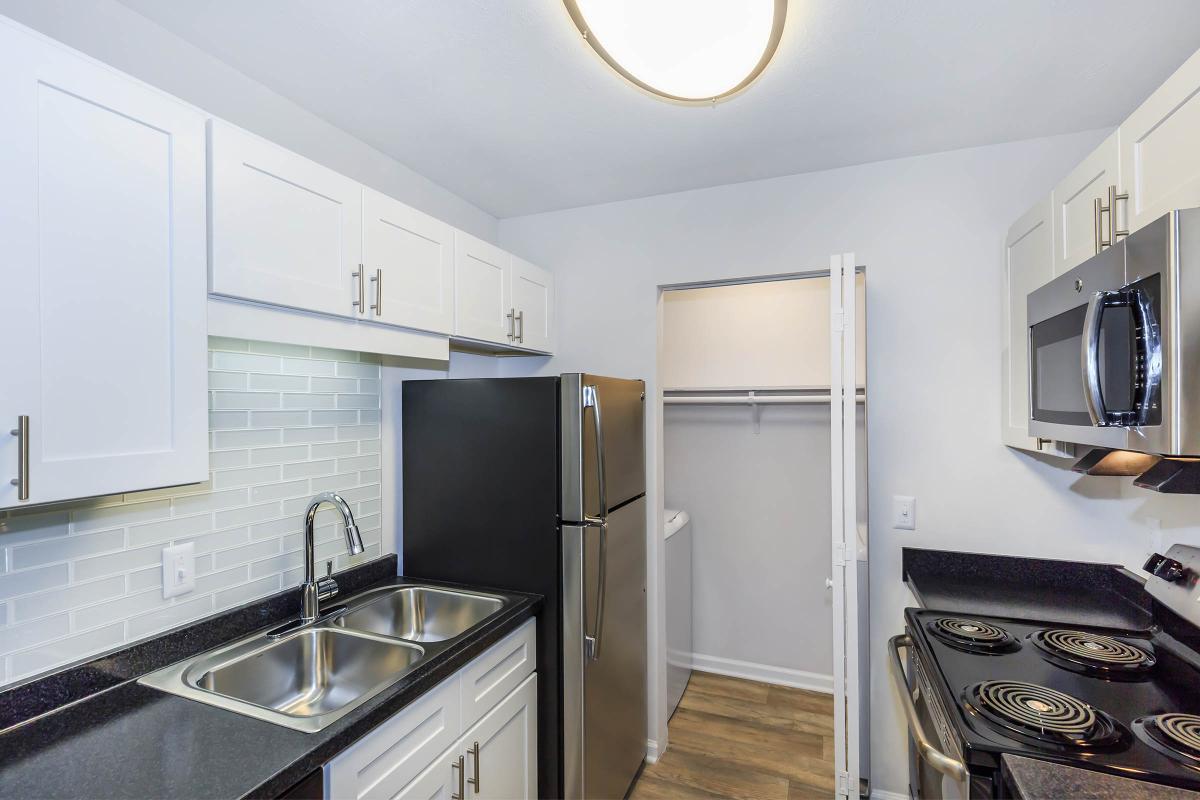
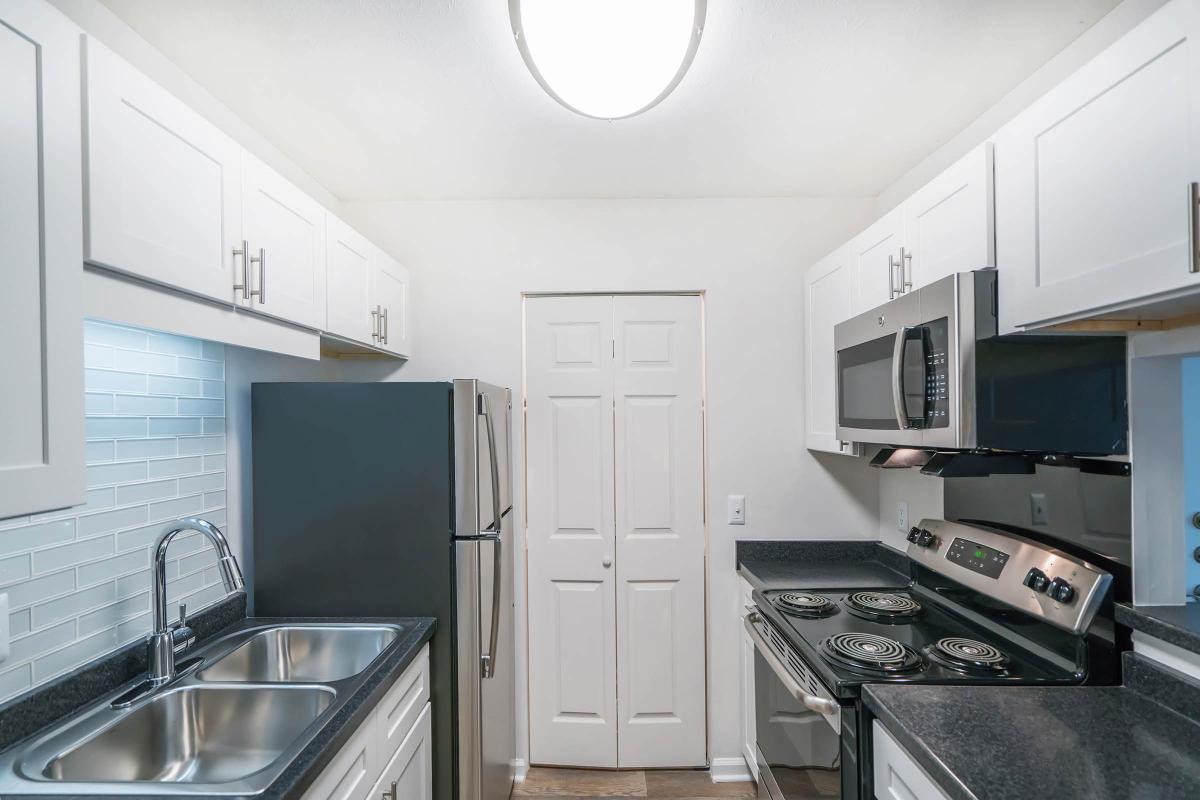
Amenities
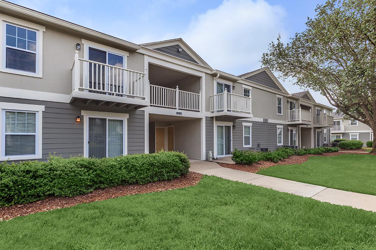
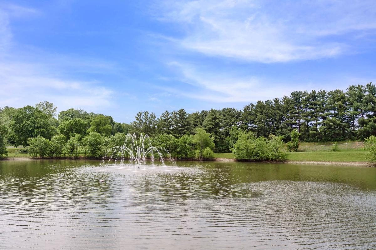
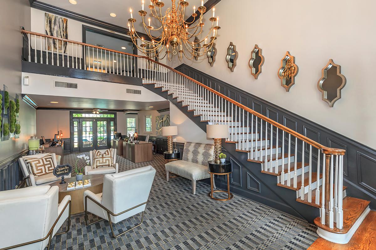
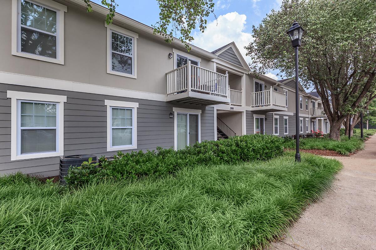
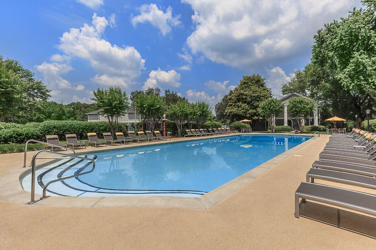
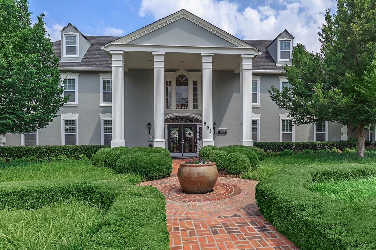
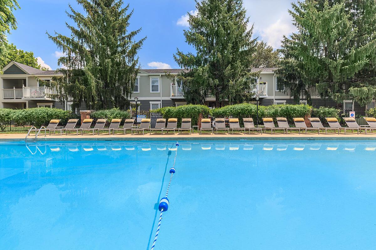
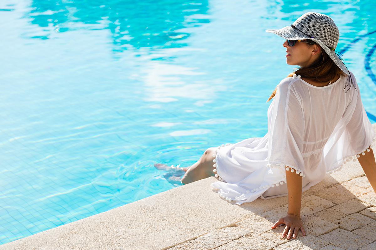
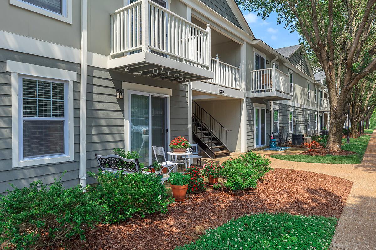
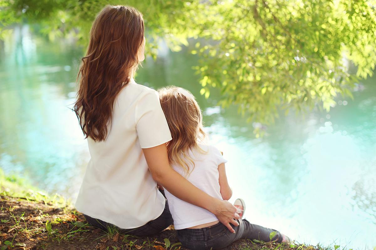
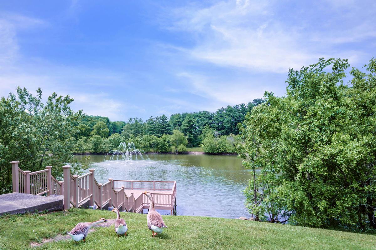
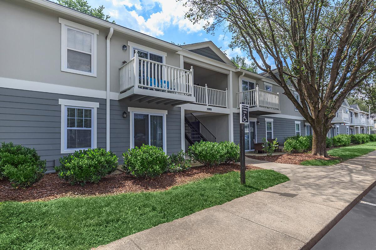
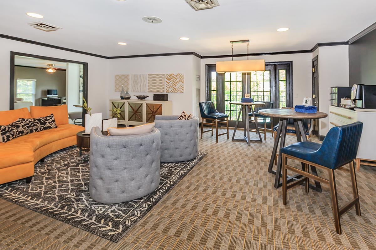
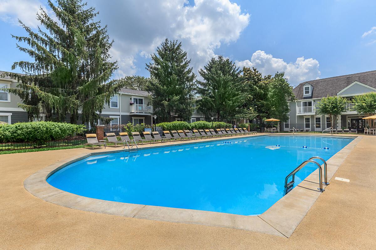
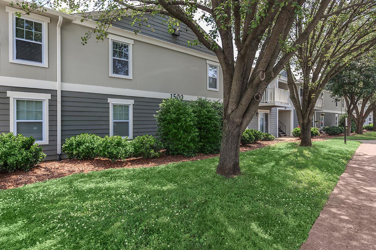
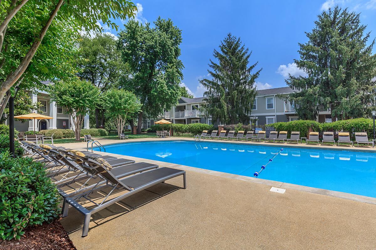

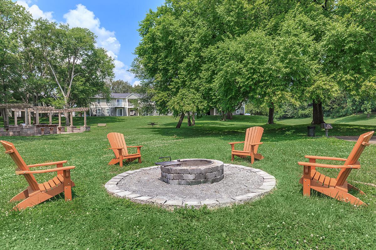
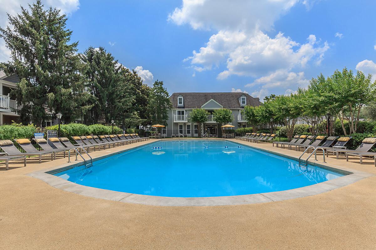
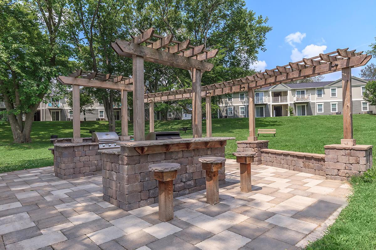

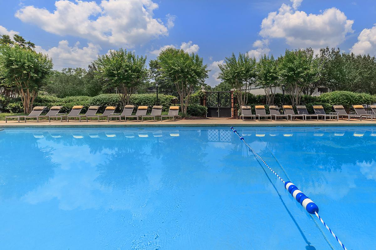
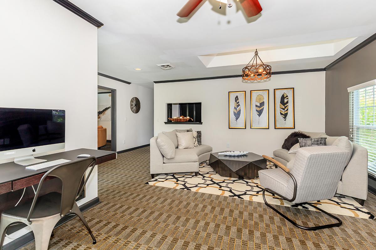
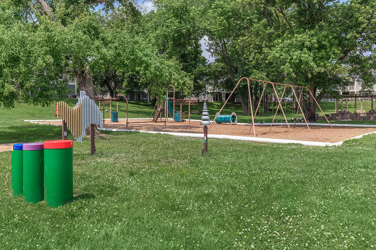

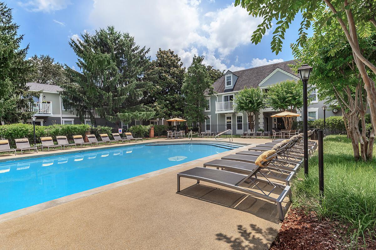
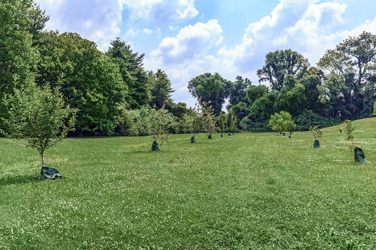
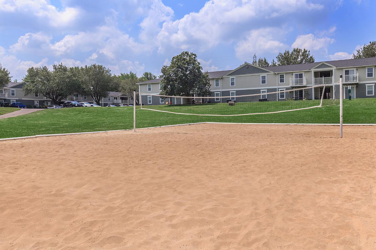
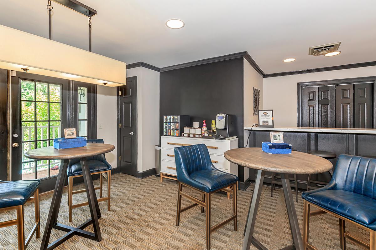
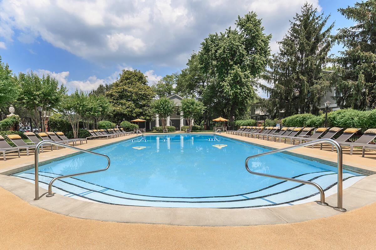

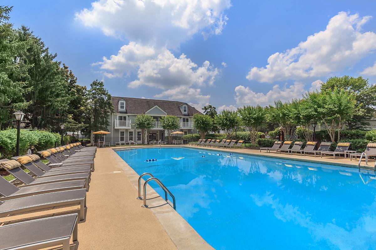
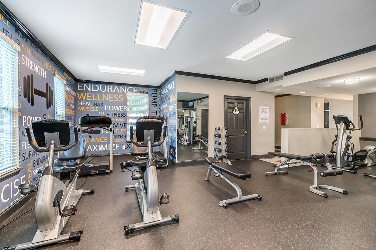
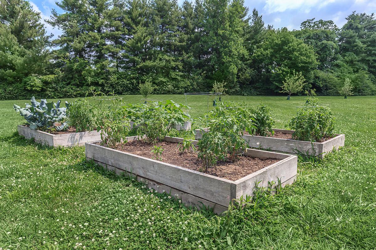
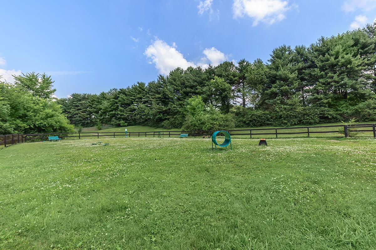
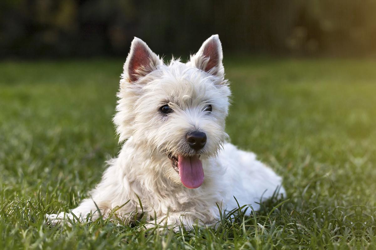
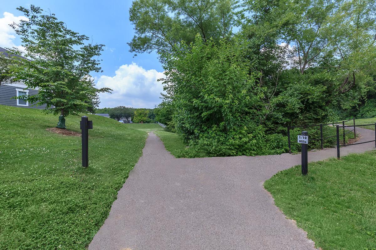
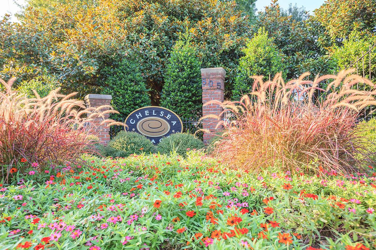
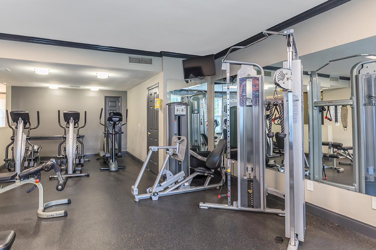
Neighborhood
Points of Interest
Chelsea Place
Located 805 Bradyville Pike Murfreesboro, TN 37130Bank
Elementary School
Entertainment
Grocery Store
High School
Hospital
Middle School
Park
Post Office
Restaurant
Shopping
University
Contact Us
Come in
and say hi
805 Bradyville Pike
Murfreesboro,
TN
37130
Phone Number:
833-687-0399
TTY: 711
Fax: 615-893-3520
Office Hours
Monday and Tuesday 9:00 AM to 6:00 PM. Wednesday 10:00 AM to 6:00 PM. Thursday and Friday 9:00 AM to 6:00 PM. Saturday 10:00 AM to 5:00 PM. Sunday 1:00 PM to 5:00 PM.